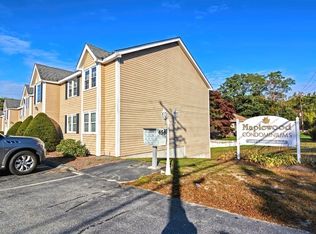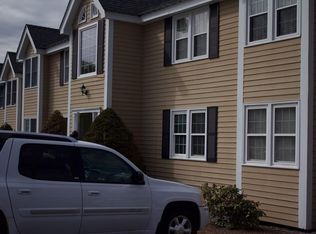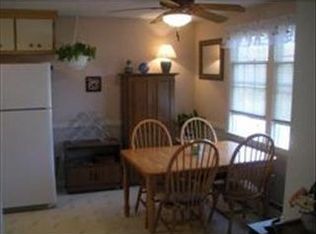Maplewood Condominiums, are rarely available. A fresh coat of paint throughout has made a great difference in this spacious 2 bedroom corner lot. First floor easy living. one flight down to your private laundry area with a very large storage, office, exercise or just an extra room. We have a modern bathroom, fairly new wall unit air conditioner and appliances are 4 years old. The condo association seems fairly stable and there is work being currently done to the exterior with no special assessment. All showings have to comply with the COVID guidelines. All showings must be confirmed.
This property is off market, which means it's not currently listed for sale or rent on Zillow. This may be different from what's available on other websites or public sources.


