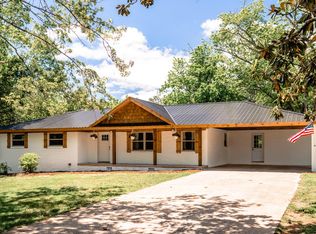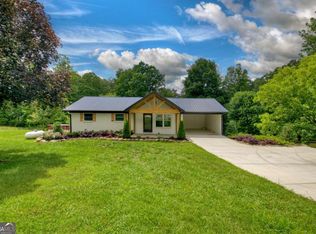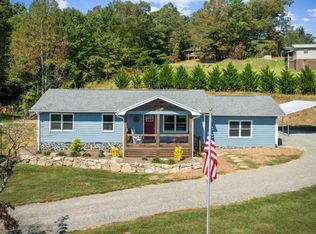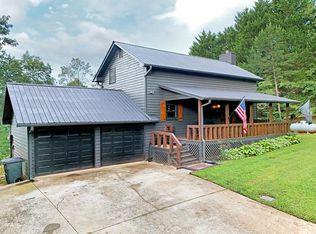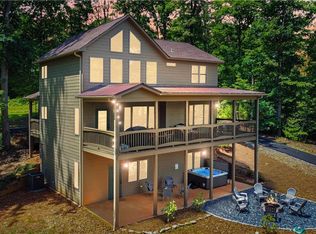Beautifully & Completely Renovated Brick Bungalow blends timeless character with modern comfort...Featuring 4 bedrooms and 2.5 baths, this home offers flexible living with the option for a master suite on either the main or upper level. Inside, you'll find gleaming hardwood floors, an open-concept layout, and custom cabinetry throughout. The kitchen includes a cozy keeping room, perfect for relaxed gatherings, while both the living room and dining room boast their own fireplaces for added warmth and charm. Outside, enjoy a spacious yard with plenty of privacy... a gazebo, outbuilding/barn, garage & all-paved access - with no restrictions, your options are wide open. Full unfinished basement levels offers superb storage area along with pull in garage for lownmowers & outdoor toys...Whether you're looking for a forever home, excellent investment property, or a private retreat, this one-of-a-kind property offers character, convenience, and versatility...from the custom painted cabinetry with new stainless appliances to the undercount lighting and comfy front porch, this one shines...fabulous curb appeal is just the beginning of an inviting space!
Active
Price cut: $1K (1/7)
$477,850
456 Lavista Dr, Blue Ridge, GA 30513
4beds
1,904sqft
Est.:
Single Family Residence
Built in 1946
1.05 Acres Lot
$-- Zestimate®
$251/sqft
$-- HOA
What's special
Gleaming hardwood floorsComfy front porchOpen-concept layoutFabulous curb appealCustom cabinetry throughoutUndercount lighting
- 67 days |
- 1,345 |
- 68 |
Zillow last checked: 8 hours ago
Listing updated: January 16, 2026 at 01:38pm
Listed by:
Julie V Queen 7069466867,
ReMax Town & Ctry-Downtown
Source: GAMLS,MLS#: 10655474
Tour with a local agent
Facts & features
Interior
Bedrooms & bathrooms
- Bedrooms: 4
- Bathrooms: 2
- Full bathrooms: 2
- Main level bathrooms: 1
- Main level bedrooms: 2
Rooms
- Room types: Bonus Room, Den, Family Room, Foyer, Great Room, Keeping Room, Laundry, Other
Kitchen
- Features: Breakfast Area, Breakfast Room, Country Kitchen, Pantry
Heating
- Central, Heat Pump
Cooling
- Ceiling Fan(s), Central Air, Electric
Appliances
- Included: Dishwasher, Microwave, Other, Oven/Range (Combo), Refrigerator
- Laundry: Common Area, Mud Room, Other
Features
- Double Vanity, Master On Main Level, Other, Split Foyer, Entrance Foyer
- Flooring: Carpet, Hardwood, Tile
- Basement: Concrete,Daylight,Exterior Entry,Full,Interior Entry,Unfinished
- Number of fireplaces: 2
- Fireplace features: Family Room, Gas Log, Other
Interior area
- Total structure area: 1,904
- Total interior livable area: 1,904 sqft
- Finished area above ground: 1,904
- Finished area below ground: 0
Video & virtual tour
Property
Parking
- Parking features: Basement, Carport, Detached, Garage, Parking Pad
- Has attached garage: Yes
- Has carport: Yes
- Has uncovered spaces: Yes
Features
- Levels: Two
- Stories: 2
- Patio & porch: Patio, Porch
- Exterior features: Garden
- Has view: Yes
- View description: Mountain(s), Seasonal View
Lot
- Size: 1.05 Acres
- Features: Level
- Residential vegetation: Grassed, Partially Wooded
Details
- Additional structures: Garage(s), Gazebo, Outbuilding, Second Garage, Workshop
- Parcel number: 0059 B 075
Construction
Type & style
- Home type: SingleFamily
- Architectural style: Brick 4 Side,Bungalow/Cottage,Other,Traditional
- Property subtype: Single Family Residence
Materials
- Brick, Concrete, Other, Stone
- Foundation: Block
- Roof: Composition
Condition
- Resale
- New construction: No
- Year built: 1946
Utilities & green energy
- Sewer: Septic Tank
- Water: Public
- Utilities for property: Cable Available, High Speed Internet, Phone Available
Community & HOA
Community
- Features: None
- Subdivision: none
HOA
- Has HOA: No
- Services included: None
Location
- Region: Blue Ridge
Financial & listing details
- Price per square foot: $251/sqft
- Tax assessed value: $422,813
- Annual tax amount: $313
- Date on market: 12/9/2025
- Cumulative days on market: 67 days
- Listing agreement: Exclusive Right To Sell
- Listing terms: 1031 Exchange,Cash,Conventional,FHA,USDA Loan,VA Loan
Estimated market value
Not available
Estimated sales range
Not available
$2,443/mo
Price history
Price history
| Date | Event | Price |
|---|---|---|
| 1/7/2026 | Price change | $476,850-0.2%$250/sqft |
Source: NGBOR #415997 Report a problem | ||
| 11/7/2025 | Price change | $477,850-2%$251/sqft |
Source: NGBOR #415997 Report a problem | ||
| 8/5/2025 | Price change | $487,850-2%$256/sqft |
Source: NGBOR #415997 Report a problem | ||
| 6/11/2025 | Price change | $497,850-5.2%$261/sqft |
Source: NGBOR #415997 Report a problem | ||
| 5/23/2025 | Listed for sale | $524,900+207%$276/sqft |
Source: NGBOR #415997 Report a problem | ||
Public tax history
Public tax history
| Year | Property taxes | Tax assessment |
|---|---|---|
| 2024 | $349 +57.3% | $169,125 +21% |
| 2023 | $222 -25.2% | $139,824 -1.3% |
| 2022 | $297 | $141,640 +58.1% |
Find assessor info on the county website
BuyAbility℠ payment
Est. payment
$2,553/mo
Principal & interest
$2247
Home insurance
$167
Property taxes
$139
Climate risks
Neighborhood: 30513
Nearby schools
GreatSchools rating
- 7/10West Fannin Elementary SchoolGrades: PK-5Distance: 1.9 mi
- 7/10Fannin County Middle SchoolGrades: 6-8Distance: 6.8 mi
- 4/10Fannin County High SchoolGrades: 9-12Distance: 7.2 mi
Schools provided by the listing agent
- Elementary: West Fannin
- Middle: Fannin County
- High: Fannin County
Source: GAMLS. This data may not be complete. We recommend contacting the local school district to confirm school assignments for this home.
- Loading
- Loading
