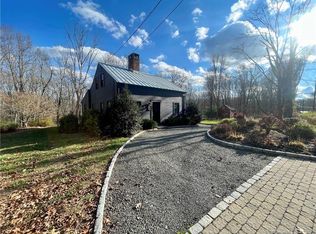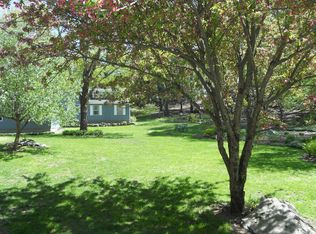A SLICE OF HEAVEN HERE Beautiful inside and outside. Gorgeous grounds with professional landscaping so you can sit and relax on the large double deck (569 sq ft or surround yourself with beautiful flowers, trees and lawn ornaments on the patio. Take a quick stroll down to the Eight Mile Brook and admire the wildlife there from the 2 Viewing Docks or drop a kayak into the water, go fishing or just get away from it all and take a break. You will also love this beautiful home with an open floor plan, freshly painted & comfortable room sizes. The kitchen opens into the family room and features a skylight, lovely custom made black walnut center isle and butlers pantry and coffee bar copper sink. All new appliances gas range and separate electric convection oven. Din. area features new sliding glass doors leading to the deck for easy grilling. Form Liv rm and Din rm, a comfortable family room with a warming fireplace and a newly remodeled bathroom are also on the first floor. The second floor master bedroom is spacious, has a water view of the river a full bath with dual sinks and a large walk in closet. The other 3 bedrooms are generous in size. The bsmt level is partially finished, perfect for an art studio or workshop. This is a very comfortable home with many new improvements, there is a new roof, new windows on the first floor, some on the second floor, hybrid hot water heater and home is wired for generator. It is very well maintained and just a joy to live in.
This property is off market, which means it's not currently listed for sale or rent on Zillow. This may be different from what's available on other websites or public sources.


