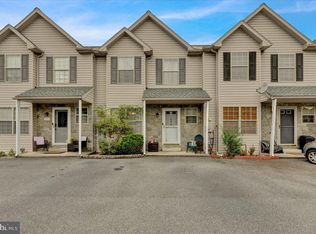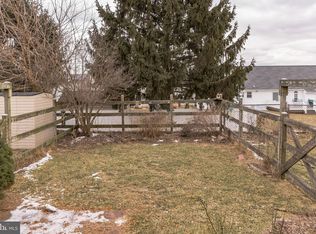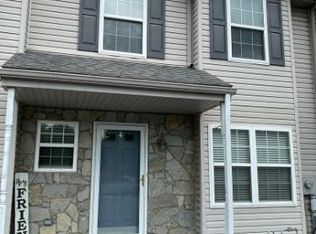MOVE RIGHT IN TO THIS WELL MAINTAINED 3BR 2.5 BATHS END UNIT TOWNHOUSE IN MAIDEN CREEK TOWNSHIP. 1ST FLOOR CONSISTS OF A HUGE LIVING ROOM WITH PERGO FLOORING AND GAS FIREPLACE. DINING ROOM, KITCHEN AND 1/2 BATH HAVE TILED FLOORING. 2NF FLOOR CONSISTS OF 3BR AND 2BATHS. MASTER BEDROOM WITH MASTER BATHROOM. LOWER LEVEL HAS BEEN RECENTLY FINISHED INTO AN ADDITIONAL FAMILY ROOM (GREAT FOR ENTERTAINING). HOME SITS ON ONE OF THE LARGER LOTS WITH A FENCED YARD. HOA FEES ARE ONLY $50 PER MONTH (INCLUDES GRASS CUTTING AND SNOW REMOVAL). CONVENIENTLY LOCATED WITHIN 20 MINUTES OF THE LEHIGH VALLEY. SETUP YOUR SHOWING TODAY BEFORE THIS ONE IS GONE!
This property is off market, which means it's not currently listed for sale or rent on Zillow. This may be different from what's available on other websites or public sources.



