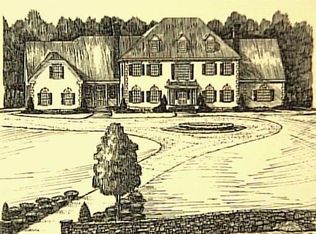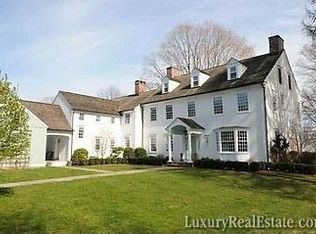Elegantly perched on one of Greenfield Hills most iconic and coveted roads, this breathtaking estate awaits its next owner. Sophisticated style & elegance with superb craftsmanship combine to deliver you this dream home. The functionality and layout perfectly coincide with what todays luxury home buyer desires; an open floor plan, soaring ceilings, and both casual and formal spaces that are flooded with natural sunlight. Every bit of the 6,773 square feet is practical and has a purpose. The park-like grounds are professionally landscaped, teeming with mature plantings, and the backyard pool area is nothing short of an oasis.The interior of the home features 4 bedrooms, 5 full bathrooms, and 1 powder room. There are two options for a primary bedroom suite, one on the first floor and one on the second floor. Other features of this home include a 2nd-floor family room, walk-up attic, front and rear staircases, butlers pantry, 3 car garage with stairs leading to the basement, 6 zone hydro heating, landscape lighting, irrigation system, and generator transfer switch. Recent updates include; new paint inside and out, carpets in the bedrooms, remodeled 1st-floor pool bathroom, Thermador gas stove top, dryer, kitchen pendant lights, and hot water heater.
This property is off market, which means it's not currently listed for sale or rent on Zillow. This may be different from what's available on other websites or public sources.

