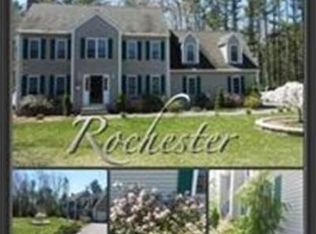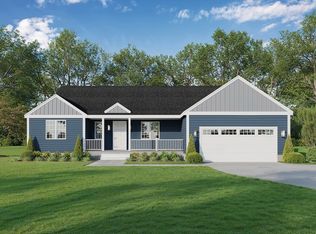Sold for $759,900
$759,900
456 High St, Rochester, MA 02770
4beds
1,904sqft
Single Family Residence
Built in 2025
2.61 Acres Lot
$-- Zestimate®
$399/sqft
$-- Estimated rent
Home value
Not available
Estimated sales range
Not available
Not available
Zestimate® history
Loading...
Owner options
Explore your selling options
What's special
***New Construction*** in one of the most idealistic, private, forest locations I've ever seen (if you love nature, you MUST see this location!) Welcome to Rochester... One of Boston Globes "top picks" for places to live! A simple quieter lifestyle makes you feel like your in the lakes of NH! This is a rare opportunity for brand new construction on a one of kind lot that will offer you unmatched privacy at an affordable price! Loaded with quality & attention to detail, open concept kitchen/living area, custom tile work, large kitchen island, full primary suite, designated 2nd flr. laundry room, walk-out lower level and so much more! The benefits of buying brand new cannot be overstated (warrantied, greatly reduced heating & cooling costs, healthier & safer living for your family), Choose your colors & customize your finishes for this brand new colonial in the town everyone compares to "Mayberry". possible options for other lots/locations/houses call "listing" agent direct for details.
Zillow last checked: 8 hours ago
Listing updated: September 17, 2025 at 10:12am
Listed by:
Doug Crane 508-843-7985,
Conway - Bridgewater 508-697-8300
Bought with:
Aaron Gagnon
Real Broker MA, LLC
Source: MLS PIN,MLS#: 73355337
Facts & features
Interior
Bedrooms & bathrooms
- Bedrooms: 4
- Bathrooms: 3
- Full bathrooms: 3
Primary bedroom
- Features: Bathroom - Full, Walk-In Closet(s), Double Vanity
- Level: Second
- Area: 224
- Dimensions: 16 x 14
Bedroom 2
- Level: Second
- Area: 168
- Dimensions: 14 x 12
Bedroom 3
- Level: Second
- Area: 132
- Dimensions: 12 x 11
Bedroom 4
- Level: First
- Area: 154
- Dimensions: 14 x 11
Primary bathroom
- Features: Yes
Bathroom 1
- Level: First
Bathroom 2
- Level: Second
Bathroom 3
- Level: Second
Dining room
- Features: Deck - Exterior, Open Floorplan, Recessed Lighting
- Level: First
- Area: 169
- Dimensions: 13 x 13
Kitchen
- Features: Dining Area, Kitchen Island, Breakfast Bar / Nook, Deck - Exterior, Open Floorplan, Recessed Lighting
- Level: First
- Area: 156
- Dimensions: 13 x 12
Living room
- Features: Open Floorplan, Recessed Lighting
- Level: First
- Area: 195
- Dimensions: 15 x 13
Heating
- Forced Air
Cooling
- Central Air
Appliances
- Laundry: Second Floor
Features
- Basement: Full,Walk-Out Access,Interior Entry
- Has fireplace: No
Interior area
- Total structure area: 1,904
- Total interior livable area: 1,904 sqft
- Finished area above ground: 1,904
Property
Parking
- Total spaces: 10
- Parking features: Under, Paved Drive, Off Street, Paved
- Attached garage spaces: 2
- Uncovered spaces: 8
Features
- Patio & porch: Porch, Deck - Composite
- Exterior features: Porch, Deck - Composite
Lot
- Size: 2.61 Acres
- Features: Wooded, Easements, Cleared, Level, Other
Details
- Zoning: res
Construction
Type & style
- Home type: SingleFamily
- Architectural style: Colonial
- Property subtype: Single Family Residence
Materials
- Frame
- Foundation: Concrete Perimeter
- Roof: Shingle
Condition
- Year built: 2025
Utilities & green energy
- Electric: Circuit Breakers
- Sewer: Private Sewer
- Water: Private
- Utilities for property: for Gas Range
Community & neighborhood
Community
- Community features: Shopping, Park, Walk/Jog Trails, Stable(s), Golf, Medical Facility, Bike Path, Highway Access, House of Worship, Private School, Public School, Other
Location
- Region: Rochester
Other
Other facts
- Road surface type: Paved
Price history
| Date | Event | Price |
|---|---|---|
| 9/11/2025 | Sold | $759,900$399/sqft |
Source: MLS PIN #73355337 Report a problem | ||
| 5/8/2025 | Contingent | $759,900$399/sqft |
Source: MLS PIN #73355337 Report a problem | ||
| 4/5/2025 | Listed for sale | $759,900$399/sqft |
Source: MLS PIN #73355337 Report a problem | ||
Public tax history
Tax history is unavailable.
Neighborhood: 02770
Nearby schools
GreatSchools rating
- 6/10Rochester Memorial SchoolGrades: PK-6Distance: 4.7 mi
- 5/10Old Rochester Regional Jr High SchoolGrades: 7-8Distance: 7.3 mi
- 8/10Old Rochester Regional High SchoolGrades: 9-12Distance: 7.2 mi

Get pre-qualified for a loan
At Zillow Home Loans, we can pre-qualify you in as little as 5 minutes with no impact to your credit score.An equal housing lender. NMLS #10287.

