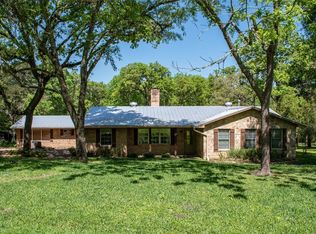Sold
Street View
Price Unknown
456 Hickory Bend Rd, Brenham, TX 77833
3beds
2baths
2,397sqft
SingleFamily
Built in 1975
2.6 Acres Lot
$363,300 Zestimate®
$--/sqft
$2,370 Estimated rent
Home value
$363,300
Estimated sales range
Not available
$2,370/mo
Zestimate® history
Loading...
Owner options
Explore your selling options
What's special
456 Hickory Bend Rd, Brenham, TX 77833 is a single family home that contains 2,397 sq ft and was built in 1975. It contains 3 bedrooms and 2 bathrooms.
The Zestimate for this house is $363,300. The Rent Zestimate for this home is $2,370/mo.
Price history
| Date | Event | Price |
|---|---|---|
| 7/31/2025 | Sold | -- |
Source: Agent Provided Report a problem | ||
| 7/1/2025 | Pending sale | $415,000$173/sqft |
Source: | ||
| 6/9/2025 | Price change | $415,000-4.6%$173/sqft |
Source: | ||
| 6/3/2025 | Listed for sale | $435,000$181/sqft |
Source: | ||
| 4/22/2025 | Pending sale | $435,000$181/sqft |
Source: | ||
Public tax history
| Year | Property taxes | Tax assessment |
|---|---|---|
| 2025 | -- | $195,260 +10% |
| 2024 | $977 -2.3% | $177,509 -45% |
| 2023 | $1,001 | $322,744 +10% |
Find assessor info on the county website
Neighborhood: 77833
Nearby schools
GreatSchools rating
- 8/10Brenham Elementary SchoolGrades: K-4Distance: 3.8 mi
- 5/10Brenham Junior High SchoolGrades: 7-8Distance: 4.8 mi
- 5/10Brenham High SchoolGrades: 9-12Distance: 3.6 mi
