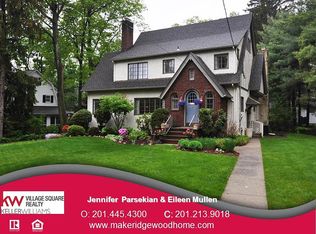Distinguished by extraordinary attention to detail and quality, this stately center hall Colonial is ready for you to move in and immediately be surrounded by beautifully maintained comforts. A desirable Heights Road location places you within a quick stroll of the sought-after Willard Elementary School, NJ Transit train and bus service to New York City, or bustling downtown Ridgewood. Its original details, such as chestnut trim, 8.5 ft ceilings, hardwood floors and expansive eaves, perfectly complement modern luxuries, including central air conditioning, water purifier, and front and back in-ground sprinkler system. 1st Floor -Chef's kitchen features raised-panel solid cherry cabinets, stainless-steel appliances, granite counter tops, dramatic tumbled marble backsplash, Jerusalem limestone flooring, and reverse osmosis water filter. -Front-to-back living room with custom window treatments has fireplace framed by original chestnut trim and built-in leaded-glass door cabinets. French doors lead into den. -Den has windows on three sides with maximum southern exposure allow sunshine to flood this charming room with exposed brick, custom window treatments and blinds, and built-in book shelving. -Dining room with custom window treatments has built-in chestnut corner cabinet and French doors into both living room and three-season screened-in porch with views of landscaped garden. -Rear foyer features 1/2 bath and access to backyard and basement. Plenty of room for coats, shoes, backpacks, recycling bins and dog bowls. 2nd Floor Master suite - Airy floor plan includes sunny sitting area, custom window treatments and built-in cabinetry. Customized walk-in closet with built-in floor-to-ceiling cabinetry offers extraordinary shelving, hanging space, shoe display and plentiful drawers. Master bath - private bath with premium fixtures, extra-tall shower stall, custom tile and soothing palette. Bedroom 2 & 3 - One features two full-sized closets with built-ins floor-to-ceiling and the other has an extra-long closet. Neighborhood Description Family friendly Ridgewood with tree-lined streets, beautifully maintained residences, lively downtown area with many restaurants and retailers. Commuter town with NJ Transit bus and rail service to Manhattan.
This property is off market, which means it's not currently listed for sale or rent on Zillow. This may be different from what's available on other websites or public sources.
