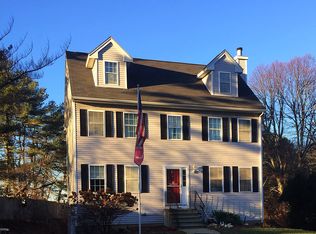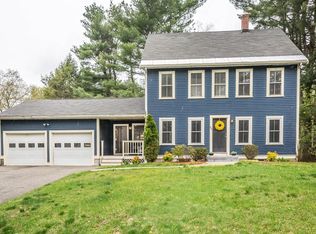Sold for $700,000
$700,000
456 Grove St, Reading, MA 01867
3beds
1,868sqft
Single Family Residence
Built in 1979
1.61 Acres Lot
$926,800 Zestimate®
$375/sqft
$5,922 Estimated rent
Home value
$926,800
$853,000 - $1.00M
$5,922/mo
Zestimate® history
Loading...
Owner options
Explore your selling options
What's special
Prime location of just minutes from the 93 and 129 and the Privacy of being on a 1.61-acre lot located on the end of a cul-de-sac this house holds the best of both worlds. Its peaceful backyard backs up to conservation land and forest, walk jog trails and is near the Meadow Brook Country Club. Perfect for entertaining in all seasons with a sunroom that has a fireplace and central air, an open concept kitchen and dining area and a finished basement as well. Septic recently connected to Town. Seller reserves the right to accept an offer at any point in time. MOTIVATED SELLERS, PRICE JUST REDUCED.
Zillow last checked: 8 hours ago
Listing updated: March 29, 2024 at 06:01am
Listed by:
Lina Verderese 617-833-7998,
Showcase Of Homes, REALTORS® 781-272-0500
Bought with:
Sabbor Sheikh
Coldwell Banker Realty - Boston
Source: MLS PIN,MLS#: 73187040
Facts & features
Interior
Bedrooms & bathrooms
- Bedrooms: 3
- Bathrooms: 3
- Full bathrooms: 3
- Main level bathrooms: 1
Primary bedroom
- Features: Bathroom - Half, Closet, Flooring - Wall to Wall Carpet
- Level: First
- Area: 165
- Dimensions: 11 x 15
Bedroom 2
- Features: Closet, Flooring - Laminate, Lighting - Overhead
- Level: First
- Area: 143
- Dimensions: 13 x 11
Bedroom 3
- Features: Closet, Flooring - Wall to Wall Carpet, Lighting - Overhead
- Level: First
- Area: 99
- Dimensions: 11 x 9
Bathroom 1
- Features: Bathroom - Full, Bathroom - 3/4, Bathroom - With Tub & Shower, Flooring - Laminate, Lighting - Overhead
- Level: Main,First
Bathroom 2
- Features: Bathroom - Full, Bathroom - With Tub & Shower, Flooring - Stone/Ceramic Tile, Lighting - Sconce, Lighting - Overhead
- Level: First
Bathroom 3
- Features: Bathroom - Full, Bathroom - With Shower Stall, Dryer Hookup - Electric, Lighting - Overhead
- Level: Basement
Dining room
- Features: Ceiling Fan(s), Flooring - Hardwood, Open Floorplan, Lighting - Overhead
- Level: First
Family room
- Level: First
- Area: 600
- Dimensions: 24 x 25
Kitchen
- Features: Flooring - Wood, Dining Area, Open Floorplan, Stainless Steel Appliances, Lighting - Overhead
- Level: First
- Area: 253
- Dimensions: 11 x 23
Living room
- Features: Flooring - Hardwood, Open Floorplan
- Level: First
- Area: 336
- Dimensions: 14 x 24
Office
- Features: Flooring - Wall to Wall Carpet, Lighting - Overhead
- Level: Basement
- Area: 140
- Dimensions: 10 x 14
Heating
- Forced Air, Oil
Cooling
- Central Air
Appliances
- Included: Water Heater, Oven, Dishwasher, Disposal, Microwave, Refrigerator, Freezer, Washer, Dryer, Gas Cooktop
- Laundry: In Basement, Electric Dryer Hookup, Washer Hookup
Features
- Lighting - Overhead, Ceiling Fan(s), Beamed Ceilings, Bonus Room, Sun Room, Home Office, Central Vacuum
- Flooring: Wood, Tile, Carpet, Flooring - Wall to Wall Carpet
- Windows: Insulated Windows
- Has basement: No
- Number of fireplaces: 3
Interior area
- Total structure area: 1,868
- Total interior livable area: 1,868 sqft
Property
Parking
- Total spaces: 7
- Parking features: Attached, Under, Paved Drive, Off Street, Paved
- Attached garage spaces: 1
- Uncovered spaces: 6
Features
- Patio & porch: Porch, Deck - Wood
- Exterior features: Balcony / Deck, Porch, Deck - Wood, Storage
Lot
- Size: 1.61 Acres
- Features: Cul-De-Sac, Wooded
Details
- Parcel number: 737273
- Zoning: S20
Construction
Type & style
- Home type: SingleFamily
- Architectural style: Split Entry
- Property subtype: Single Family Residence
Materials
- Frame
- Foundation: Concrete Perimeter
- Roof: Shingle
Condition
- Year built: 1979
Utilities & green energy
- Electric: 60 Amps/Less
- Sewer: Public Sewer
- Water: Public
- Utilities for property: for Electric Range, for Electric Oven, for Electric Dryer, Washer Hookup
Community & neighborhood
Community
- Community features: Tennis Court(s), Walk/Jog Trails, Golf, Conservation Area, Highway Access, House of Worship, Public School
Location
- Region: Reading
Other
Other facts
- Road surface type: Paved
Price history
| Date | Event | Price |
|---|---|---|
| 3/28/2024 | Sold | $700,000-4%$375/sqft |
Source: MLS PIN #73187040 Report a problem | ||
| 1/13/2024 | Contingent | $729,000$390/sqft |
Source: MLS PIN #73187040 Report a problem | ||
| 12/29/2023 | Price change | $729,000-7.6%$390/sqft |
Source: MLS PIN #73187040 Report a problem | ||
| 12/13/2023 | Listed for sale | $789,000+97.3%$422/sqft |
Source: MLS PIN #73187040 Report a problem | ||
| 10/21/2009 | Listing removed | $399,900$214/sqft |
Source: Rick Nazzaro #70954068 Report a problem | ||
Public tax history
| Year | Property taxes | Tax assessment |
|---|---|---|
| 2025 | $9,693 +1.1% | $851,000 +4.1% |
| 2024 | $9,585 +3.1% | $817,800 +10.8% |
| 2023 | $9,294 +3.8% | $738,200 +9.9% |
Find assessor info on the county website
Neighborhood: 01867
Nearby schools
GreatSchools rating
- 9/10Wood End Elementary SchoolGrades: K-5Distance: 1.1 mi
- 8/10Arthur W Coolidge Middle SchoolGrades: 6-8Distance: 1.4 mi
- 9/10Reading Memorial High SchoolGrades: 9-12Distance: 1.5 mi
Schools provided by the listing agent
- Middle: Birch Meadow
- High: Rmhs
Source: MLS PIN. This data may not be complete. We recommend contacting the local school district to confirm school assignments for this home.
Get a cash offer in 3 minutes
Find out how much your home could sell for in as little as 3 minutes with a no-obligation cash offer.
Estimated market value$926,800
Get a cash offer in 3 minutes
Find out how much your home could sell for in as little as 3 minutes with a no-obligation cash offer.
Estimated market value
$926,800

