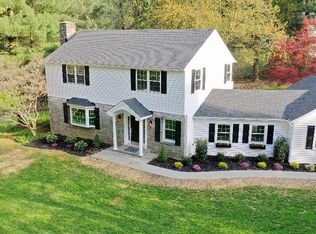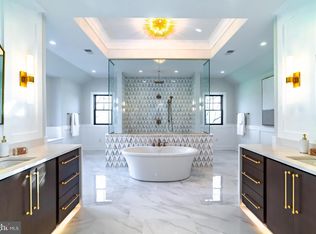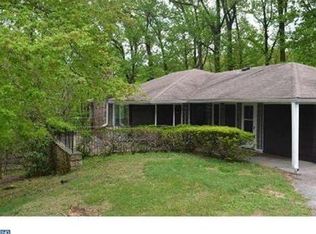Sold for $989,000
$989,000
456 General Washington Rd, Wayne, PA 19087
5beds
3,145sqft
Single Family Residence
Built in 1953
1.15 Acres Lot
$1,171,400 Zestimate®
$314/sqft
$6,631 Estimated rent
Home value
$1,171,400
$1.08M - $1.29M
$6,631/mo
Zestimate® history
Loading...
Owner options
Explore your selling options
What's special
Welcome to this stunning home in the desirable town of Wayne! Step inside into the overlarge foyer and be greeted by the warm ambiance of this 5 bedroom, 4.5 bathroom home spanning over 3,145 square feet. The entire home was renovated in 2018 and the open space concept, recessed lighting, and bespoke finishes throughout creates a modern and inviting atmosphere. The main floor includes a living room area with fireplace, sliders to a brick patio, dining room area, and an office/in-law suite with en-suite bathroom, and an additional powder and mudroom area adjacent to the foyer and attached garage. The heart of the home is the gourmet kitchen, complete with stainless steel appliances, a 5-burner commercial range, and an island with a butcher block top. The eat-in breakfast nook provides a cozy spot to enjoy your morning coffee, while the vaulted ceilings add an airy feel to the space. With granite countertops and a farmhouse sink, this kitchen is truly a chef's dream. The upstairs includes 4 bedrooms and a laundry room. The primary suite has vaulted ceilings, walk-in closet with built-in shelving, and a bathroom with dual vanity. Bedrooms 2 and 3 each have their own walk-in closets while sharing a Jack and Jill bathroom. Bedroom 4 completes the second floor along with a hall bathroom. Outside, you'll find an abundance of outdoor spaces to enjoy. The oversized brick patio is perfect for entertaining guests or simply unwinding after a long day. Additionally, a second brick patio offers even more options for outdoor relaxation. The 1.15-acre lot provides ample room for outdoor activities and gardening, allowing you to make the most of the beautiful surroundings. This home is in close proximity to downtown Wayne, King of Prussia mall, and Valley Forge Park. With easy access to major highways, commuting is a breeze. Additional features include 3 zoned HVAC; gas stub out for grilling on both patios; high efficiency tankless gas hot water heater; all new plumbing, electrical, mechanical, façade, roof, windows, finishes. All of this plus low taxes. Make sure to watch the video as well, and make your appointment today!
Zillow last checked: 8 hours ago
Listing updated: December 21, 2023 at 09:24am
Listed by:
Ben Hearn 267-603-5851,
Compass RE,
Co-Listing Agent: Randy L Barker 610-715-2077,
Compass RE
Bought with:
Dillan Buettner, RS347665
VRA Realty
Source: Bright MLS,MLS#: PAMC2088810
Facts & features
Interior
Bedrooms & bathrooms
- Bedrooms: 5
- Bathrooms: 5
- Full bathrooms: 4
- 1/2 bathrooms: 1
- Main level bathrooms: 2
- Main level bedrooms: 1
Basement
- Area: 0
Heating
- Forced Air, Natural Gas
Cooling
- Central Air, Electric
Appliances
- Included: Instant Hot Water, Gas Water Heater
- Laundry: Upper Level
Features
- Flooring: Hardwood, Carpet, Ceramic Tile
- Basement: Unfinished,Full
- Number of fireplaces: 1
Interior area
- Total structure area: 3,145
- Total interior livable area: 3,145 sqft
- Finished area above ground: 3,145
- Finished area below ground: 0
Property
Parking
- Total spaces: 2
- Parking features: Storage, Garage Faces Side, Garage Door Opener, Oversized, Inside Entrance, Asphalt, Attached, Driveway
- Attached garage spaces: 2
- Has uncovered spaces: Yes
Accessibility
- Accessibility features: None
Features
- Levels: Two
- Stories: 2
- Pool features: None
Lot
- Size: 1.15 Acres
- Dimensions: 179.00 x 0.00
- Features: Backs to Trees
Details
- Additional structures: Above Grade, Below Grade
- Parcel number: 580008278007
- Zoning: RESIDENTIAL
- Special conditions: Standard
Construction
Type & style
- Home type: SingleFamily
- Architectural style: Colonial,Transitional
- Property subtype: Single Family Residence
Materials
- Masonry, Shingle Siding, Stone
- Foundation: Block
- Roof: Architectural Shingle
Condition
- New construction: No
- Year built: 1953
- Major remodel year: 2018
Utilities & green energy
- Sewer: Public Sewer
- Water: Public
- Utilities for property: Natural Gas Available, Electricity Available
Community & neighborhood
Location
- Region: Wayne
- Subdivision: None Available
- Municipality: UPPER MERION TWP
Other
Other facts
- Listing agreement: Exclusive Right To Sell
- Listing terms: Cash,Conventional
- Ownership: Fee Simple
Price history
| Date | Event | Price |
|---|---|---|
| 12/21/2023 | Sold | $989,000$314/sqft |
Source: | ||
| 12/1/2023 | Pending sale | $989,000$314/sqft |
Source: | ||
| 11/21/2023 | Contingent | $989,000$314/sqft |
Source: | ||
| 11/9/2023 | Listed for sale | $989,000-10%$314/sqft |
Source: | ||
| 10/24/2023 | Listing removed | $1,099,000$349/sqft |
Source: | ||
Public tax history
| Year | Property taxes | Tax assessment |
|---|---|---|
| 2025 | $9,457 +6.9% | $292,260 |
| 2024 | $8,846 | $292,260 |
| 2023 | $8,846 +6.4% | $292,260 |
Find assessor info on the county website
Neighborhood: 19087
Nearby schools
GreatSchools rating
- 6/10Roberts El SchoolGrades: K-4Distance: 0.7 mi
- 5/10Upper Merion Middle SchoolGrades: 5-8Distance: 2.1 mi
- 6/10Upper Merion High SchoolGrades: 9-12Distance: 2.1 mi
Schools provided by the listing agent
- Elementary: Roberts
- Middle: Upper Merion
- High: Upper Merion
- District: Upper Merion Area
Source: Bright MLS. This data may not be complete. We recommend contacting the local school district to confirm school assignments for this home.
Get a cash offer in 3 minutes
Find out how much your home could sell for in as little as 3 minutes with a no-obligation cash offer.
Estimated market value$1,171,400
Get a cash offer in 3 minutes
Find out how much your home could sell for in as little as 3 minutes with a no-obligation cash offer.
Estimated market value
$1,171,400


