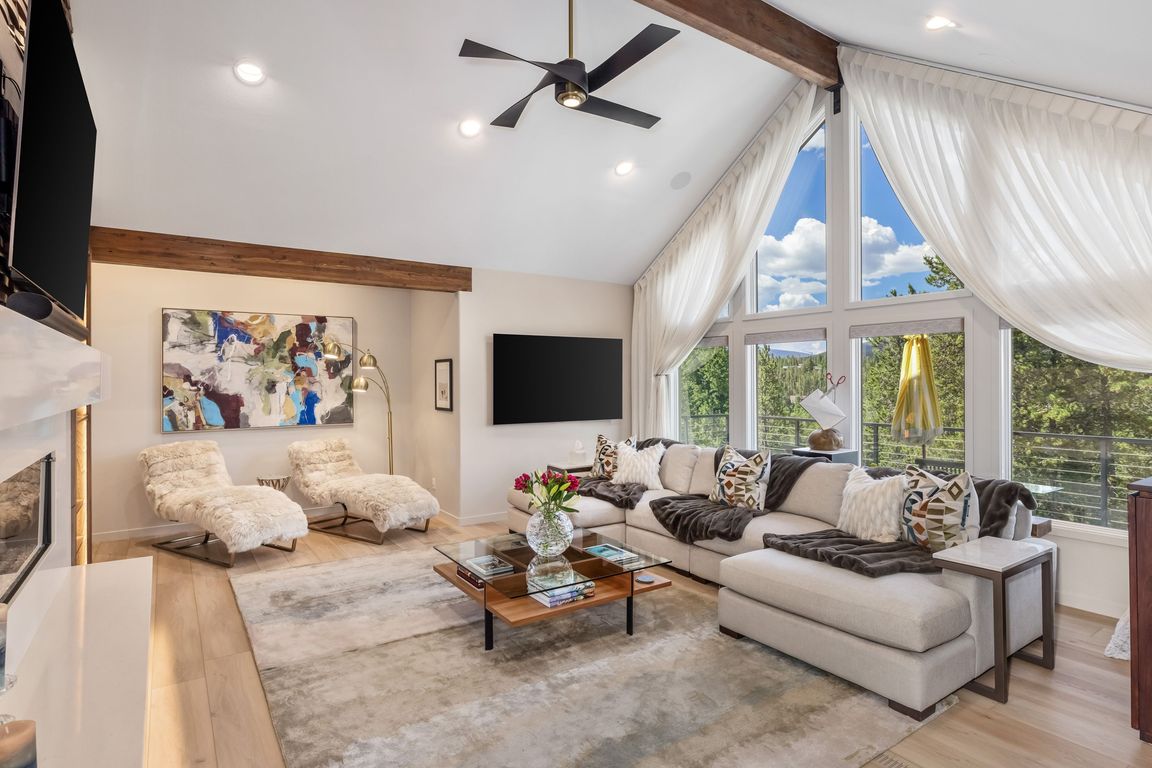
For salePrice cut: $101K (10/25)
$3,299,000
4beds
3,334sqft
456 Forest Hills Dr, Breckenridge, CO 80424
4beds
3,334sqft
Single family residence
Built in 2000
0.89 Acres
2 Garage spaces
$990 price/sqft
What's special
Fenced backyardStone farmhouse sinkPersonalized closetsStunning custom fireplacesExpansive new decksFirepit and seatingCustom glass barn doors
Luxury Mountain Retreat in Breckenridge. Experience mountain living at its most refined in this newly remodeled gem offering breathtaking views of Breckenridge Ski Resort. Immaculately designed and upgraded inside and out, this sophisticated, updated residence blends elegant architecture with modern luxury across every detail. Step into a sun-drenched, open concept living ...
- 116 days |
- 2,255 |
- 107 |
Likely to sell faster than
Source: Altitude Realtors,MLS#: S1061247 Originating MLS: Summit Association of Realtors
Originating MLS: Summit Association of Realtors
Travel times
Living Room
Kitchen
Primary Bedroom
Family Room
Dining Room
Outdoor 1
Garage
Laundry Room
Zillow last checked: 7 hours ago
Listing updated: October 25, 2025 at 01:55pm
Listed by:
Stacy Shelden CRS GRI (970)389-6811,
Slifer Smith & Frampton R.E.
Source: Altitude Realtors,MLS#: S1061247 Originating MLS: Summit Association of Realtors
Originating MLS: Summit Association of Realtors
Facts & features
Interior
Bedrooms & bathrooms
- Bedrooms: 4
- Bathrooms: 4
- Full bathrooms: 1
- 3/4 bathrooms: 3
Heating
- Electric, Forced Air
Appliances
- Included: Dishwasher, Disposal, Gas Range, Refrigerator, Range Hood, Wine Cooler, Dryer, Washer
Features
- Ceiling Fan(s), Entrance Foyer, Five Piece Bathroom, Fireplace, Kitchen Island, Primary Suite, Vaulted Ceiling(s), Utility Room
- Flooring: Carpet, Luxury Vinyl, Luxury VinylTile, Tile
- Number of fireplaces: 3
- Fireplace features: Gas
Interior area
- Total interior livable area: 3,334 sqft
Video & virtual tour
Property
Parking
- Total spaces: 2
- Parking features: Garage
- Garage spaces: 2
Features
- Levels: Two,Multi/Split
- Has view: Yes
- View description: Mountain(s), Ski Area, Trees/Woods
Lot
- Size: 0.89 Acres
- Features: See Remarks
Details
- Parcel number: 6504441
- Zoning description: Single Family
Construction
Type & style
- Home type: SingleFamily
- Property subtype: Single Family Residence
Materials
- Frame, Wood Siding
- Roof: Metal
Condition
- Resale
- Year built: 2000
Utilities & green energy
- Sewer: Connected
- Water: Well
- Utilities for property: Electricity Available, Natural Gas Available, High Speed Internet Available, Sewer Available, Trash Collection, Sewer Connected
Community & HOA
Community
- Features: Golf, Trails/Paths
- Subdivision: Huron Heights Sub
HOA
- Has HOA: No
Location
- Region: Breckenridge
Financial & listing details
- Price per square foot: $990/sqft
- Tax assessed value: $2,116,600
- Annual tax amount: $6,995
- Date on market: 7/3/2025
- Exclusions: No, Yes
- Road surface type: Paved