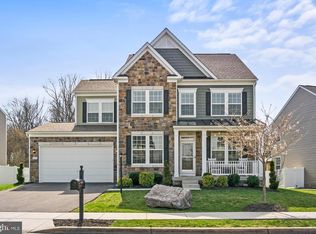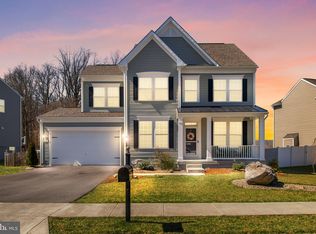Sold for $465,000 on 08/30/24
$465,000
456 Flight O Arrows Way, Martinsburg, WV 25403
4beds
3,300sqft
Single Family Residence
Built in 2019
9,147.6 Square Feet Lot
$493,300 Zestimate®
$141/sqft
$3,133 Estimated rent
Home value
$493,300
$459,000 - $533,000
$3,133/mo
Zestimate® history
Loading...
Owner options
Explore your selling options
What's special
This exquisite 4-bedroom, 3.5-bath colonial home seamlessly blends traditional charm with modern upgrades. Upon entering, you'll be captivated by the spacious and inviting atmosphere. The heart of the house, the updated kitchen, boasts a stunning glass tile backsplash, a custom-etched glass pantry door, and under-cabinet lighting that illuminates the sleek countertops. Every room features upgraded lighting fixtures that add a contemporary touch and enhance the home's overall aesthetic. The main living area is designed for both comfort and style. A 4' rear extension provides additional space, making the living room perfect for entertaining or relaxing. The centerpiece of this room is a beautiful stoned gas fireplace, offering warmth and ambiance. Throughout the house, upgraded flooring, including tile and Pergo, exudes quality and elegance, while the fully carpeted basement adds a cozy feel. Upstairs, the large primary bedroom is a serene retreat, featuring tray ceilings that add a sense of grandeur. The primary bath is nothing short of a private spa, with stunning tile work, gorgeous vessel sinks, and lighted antifog mirrors. The highlight of this luxurious bathroom is the astounding soaking tub and the expansive walk-in shower, designed for ultimate relaxation. The upper level also includes three additional well-appointed bedrooms, each with ample closet space, and another full bathroom that has been tastefully upgraded. This ensures comfort and convenience for family members or guests. The fully finished basement offers a versatile rec room, perfect for a home theater, gym, or play area, along with a full bathroom. This space is adaptable to meet any needs you may have. Outside, the backyard is an oasis of tranquility. A composite deck provides the ideal spot for outdoor dining and relaxation, while the large yard, backing up to trees, offers privacy and a sense of seclusion. The fully fenced yard ensures safety and security, making it a perfect space for children and pets to play freely. This home is a perfect blend of luxury and functionality, designed to meet the needs of modern living while offering a warm and welcoming atmosphere.
Zillow last checked: 8 hours ago
Listing updated: September 23, 2024 at 04:01pm
Listed by:
Vimi Walker 304-266-8989,
Keller Williams Realty Advantage
Bought with:
Brittany Newman
Dream Driven Properties, LLC
Source: Bright MLS,MLS#: WVBE2030828
Facts & features
Interior
Bedrooms & bathrooms
- Bedrooms: 4
- Bathrooms: 4
- Full bathrooms: 3
- 1/2 bathrooms: 1
- Main level bathrooms: 1
Basement
- Area: 822
Heating
- Heat Pump, Electric
Cooling
- Central Air, Electric
Appliances
- Included: Microwave, Dishwasher, Stainless Steel Appliance(s), Water Heater
- Laundry: Upper Level, Dryer In Unit, Washer In Unit
Features
- 9'+ Ceilings
- Basement: Finished,Sump Pump,Walk-Out Access
- Number of fireplaces: 1
- Fireplace features: Stone, Other
Interior area
- Total structure area: 3,300
- Total interior livable area: 3,300 sqft
- Finished area above ground: 2,478
- Finished area below ground: 822
Property
Parking
- Total spaces: 4
- Parking features: Garage Door Opener, Attached, Driveway
- Attached garage spaces: 2
- Uncovered spaces: 2
Accessibility
- Accessibility features: None
Features
- Levels: Three
- Stories: 3
- Patio & porch: Deck, Enclosed
- Exterior features: Extensive Hardscape, Rain Gutters
- Pool features: None
- Fencing: Vinyl,Full
- Has view: Yes
- View description: Trees/Woods
Lot
- Size: 9,147 sqft
- Features: Backs to Trees, Rear Yard
Details
- Additional structures: Above Grade, Below Grade
- Parcel number: 02 16E006300010000
- Zoning: 101
- Special conditions: Standard
Construction
Type & style
- Home type: SingleFamily
- Architectural style: Colonial
- Property subtype: Single Family Residence
Materials
- Combination, Vinyl Siding
- Foundation: Permanent
- Roof: Architectural Shingle
Condition
- Excellent
- New construction: No
- Year built: 2019
Details
- Builder model: Morgan II
- Builder name: Dan Ryan
Utilities & green energy
- Sewer: Public Sewer
- Water: Public
- Utilities for property: Cable Connected, Water Available, Electricity Available, Propane - Community, Cable
Community & neighborhood
Security
- Security features: Carbon Monoxide Detector(s), Security System
Location
- Region: Martinsburg
- Subdivision: Archers Rock
- Municipality: Falling Waters District
HOA & financial
HOA
- Has HOA: Yes
- HOA fee: $50 monthly
- Association name: CLAGGETT MANAGEMENT
Other
Other facts
- Listing agreement: Exclusive Right To Sell
- Listing terms: Cash,Bank Portfolio,Conventional,FHA,USDA Loan
- Ownership: Fee Simple
Price history
| Date | Event | Price |
|---|---|---|
| 8/30/2024 | Sold | $465,000$141/sqft |
Source: | ||
| 7/17/2024 | Pending sale | $465,000$141/sqft |
Source: | ||
| 7/3/2024 | Listed for sale | $465,000-3.1%$141/sqft |
Source: | ||
| 1/20/2023 | Listing removed | $480,000$145/sqft |
Source: | ||
| 1/17/2023 | Pending sale | $480,000$145/sqft |
Source: | ||
Public tax history
| Year | Property taxes | Tax assessment |
|---|---|---|
| 2025 | $2,728 -0.8% | $224,340 +0.1% |
| 2024 | $2,749 -1.6% | $224,040 +1.3% |
| 2023 | $2,795 +16.4% | $221,160 +7.2% |
Find assessor info on the county website
Neighborhood: 25403
Nearby schools
GreatSchools rating
- NAHedgesville Elementary SchoolGrades: PK-2Distance: 2.6 mi
- 6/10Hedgesville Middle SchoolGrades: 6-8Distance: 2.8 mi
- 4/10Hedgesville High SchoolGrades: 9-12Distance: 1.6 mi
Schools provided by the listing agent
- District: Berkeley County Schools
Source: Bright MLS. This data may not be complete. We recommend contacting the local school district to confirm school assignments for this home.

Get pre-qualified for a loan
At Zillow Home Loans, we can pre-qualify you in as little as 5 minutes with no impact to your credit score.An equal housing lender. NMLS #10287.
Sell for more on Zillow
Get a free Zillow Showcase℠ listing and you could sell for .
$493,300
2% more+ $9,866
With Zillow Showcase(estimated)
$503,166
