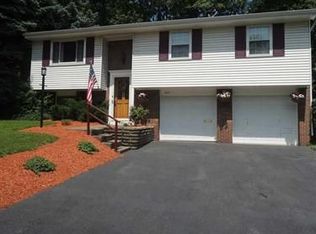Sold for $300,000 on 04/14/23
$300,000
456 Fielding Dr, Pittsburgh, PA 15235
4beds
2,053sqft
Single Family Residence
Built in 1967
7,501.03 Square Feet Lot
$328,600 Zestimate®
$146/sqft
$2,084 Estimated rent
Home value
$328,600
$312,000 - $345,000
$2,084/mo
Zestimate® history
Loading...
Owner options
Explore your selling options
What's special
This home was fully remodeled in 2021 & features a newer roof, gutters, windows, siding, vinyl railing, garage doors & concrete driveway! Entrance has brand new doors & French doors w/ inside blinds in Familyrm. The spacious livingrm has newer carpet w/ a lot of natural light. Stunning kitchen features newer white shaker cabinets, granite countertops, bar stool area & newer SS appliances! A new center island w/ cabinetry has been added. The gray high quality LVP flooring looks beautiful! The 1st floor is open from Familyrm to the dining area. Newr carpeting thruout the top floor w/ a nicely sized master bedrm w/ updated bathrm w/ tile shower, glass doors & marble tile floors. Main bath features gorgeous tile work, new vanity, & some newer plumbing. The gamerm has newer carpeting & storage under front porch area. Seller added blown-in insulation to both attics. Also, newer electric service w/ a brand new circuit box to hook up a generator. Plus a newer furnace, a/c & new backyard fence.
Zillow last checked: 8 hours ago
Listing updated: April 14, 2023 at 11:08am
Listed by:
Rose Stauffer 724-327-0123,
COLDWELL BANKER REALTY
Bought with:
Heather Schultheis
RE/MAX HERITAGE
Source: WPMLS,MLS#: 1593427 Originating MLS: West Penn Multi-List
Originating MLS: West Penn Multi-List
Facts & features
Interior
Bedrooms & bathrooms
- Bedrooms: 4
- Bathrooms: 3
- Full bathrooms: 2
- 1/2 bathrooms: 1
Primary bedroom
- Level: Upper
- Dimensions: 14x13
Bedroom 2
- Level: Upper
- Dimensions: 14x11
Bedroom 3
- Level: Upper
- Dimensions: 12x11
Bedroom 4
- Level: Upper
- Dimensions: 13x09
Dining room
- Level: Main
- Dimensions: 13x11
Family room
- Level: Main
- Dimensions: 24x12
Game room
- Level: Lower
- Dimensions: 23x22
Kitchen
- Level: Main
- Dimensions: 18x11
Living room
- Level: Main
- Dimensions: 18x12
Heating
- Forced Air, Gas
Cooling
- Central Air
Appliances
- Included: Some Gas Appliances, Dishwasher, Disposal, Microwave, Refrigerator, Stove
Features
- Kitchen Island, Pantry
- Flooring: Tile, Vinyl, Carpet
- Windows: Multi Pane
- Basement: Finished,Interior Entry
- Number of fireplaces: 1
- Fireplace features: Wood Burning
Interior area
- Total structure area: 2,053
- Total interior livable area: 2,053 sqft
Property
Parking
- Total spaces: 2
- Parking features: Built In, Garage Door Opener
- Has attached garage: Yes
Features
- Levels: Two
- Stories: 2
- Pool features: None
Lot
- Size: 7,501 sqft
- Dimensions: 0.1722
Details
- Parcel number: 0537E00071000000
Construction
Type & style
- Home type: SingleFamily
- Architectural style: Contemporary,Two Story
- Property subtype: Single Family Residence
Materials
- Brick, Vinyl Siding
- Roof: Composition
Condition
- Resale
- Year built: 1967
Utilities & green energy
- Sewer: Public Sewer
- Water: Public
Community & neighborhood
Location
- Region: Pittsburgh
Price history
| Date | Event | Price |
|---|---|---|
| 4/14/2023 | Sold | $300,000-4.7%$146/sqft |
Source: | ||
| 2/28/2023 | Contingent | $314,888$153/sqft |
Source: | ||
| 2/18/2023 | Listed for sale | $314,888+5%$153/sqft |
Source: | ||
| 10/27/2021 | Sold | $300,000+0%$146/sqft |
Source: | ||
| 10/7/2021 | Contingent | $299,900$146/sqft |
Source: | ||
Public tax history
| Year | Property taxes | Tax assessment |
|---|---|---|
| 2025 | $7,849 -1.4% | $172,500 -9.4% |
| 2024 | $7,957 +1542.9% | $190,500 +86% |
| 2023 | $484 | $102,400 -15% |
Find assessor info on the county website
Neighborhood: 15235
Nearby schools
GreatSchools rating
- 5/10Penn Hills Elementary SchoolGrades: K-5Distance: 1.9 mi
- 6/10Linton Middle SchoolGrades: 6-8Distance: 0.3 mi
- 4/10Penn Hills Senior High SchoolGrades: 9-12Distance: 0.8 mi
Schools provided by the listing agent
- District: Penn Hills
Source: WPMLS. This data may not be complete. We recommend contacting the local school district to confirm school assignments for this home.

Get pre-qualified for a loan
At Zillow Home Loans, we can pre-qualify you in as little as 5 minutes with no impact to your credit score.An equal housing lender. NMLS #10287.
Sell for more on Zillow
Get a free Zillow Showcase℠ listing and you could sell for .
$328,600
2% more+ $6,572
With Zillow Showcase(estimated)
$335,172