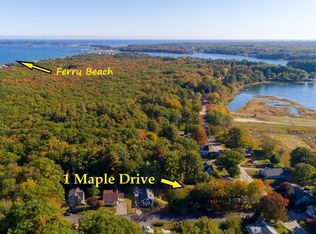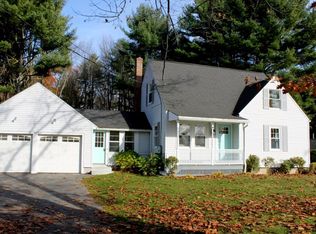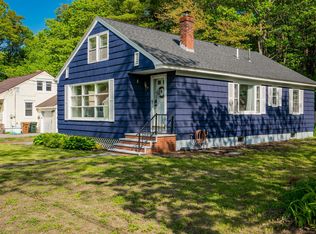Closed
$640,000
456 Ferry Road, Saco, ME 04072
4beds
2,340sqft
Single Family Residence
Built in 1952
9,583.2 Square Feet Lot
$641,400 Zestimate®
$274/sqft
$2,931 Estimated rent
Home value
$641,400
$577,000 - $712,000
$2,931/mo
Zestimate® history
Loading...
Owner options
Explore your selling options
What's special
Welcome to this beautifully maintained 4-bedroom, 2-bathroom home ideally situated just over a mile from the beach and steps from the scenic Saco River. Nestled on a desirable corner lot, this home offers seasonal water views, easy access to the harbor, and all the charm of coastal Maine living.

Inside, you'll find a spacious layout featuring a large, well-appointed kitchen with ample counter space—perfect for cooking, entertaining, and gatherings. The inviting living area boasts classic wood beams and a room with a cozy wood-burning fireplace, adding warmth and character to the space. Upstairs, a generous bonus room with vaulted ceilings and exposed beams offers endless possibilities as a family room, office, or entertainment space.

The partially finished basement provides additional flexible living or entertaining space, perfect for a game room, gym or media room. While the outdoor patio and nicely landscaped yard are perfect for relaxing, grilling, or enjoying summer evenings. A one-car garage includes extra storage space behind it—ideal for tools, gear, or seasonal items. This property offers the space and character you've been waiting for. Don't miss this opportunity to live close to the ocean, enjoy seasonal river views and own a piece of Saco's coastal charm.
Zillow last checked: 8 hours ago
Listing updated: October 03, 2025 at 11:01am
Listed by:
H And K Realty
Bought with:
Signature Homes Real Estate Group, LLC
Source: Maine Listings,MLS#: 1622693
Facts & features
Interior
Bedrooms & bathrooms
- Bedrooms: 4
- Bathrooms: 2
- Full bathrooms: 2
Bedroom 1
- Features: Closet
- Level: First
- Area: 139.86 Square Feet
- Dimensions: 11.1 x 12.6
Bedroom 2
- Level: Second
- Area: 119.6 Square Feet
- Dimensions: 10.4 x 11.5
Bedroom 3
- Level: Second
- Area: 176.25 Square Feet
- Dimensions: 12.5 x 14.1
Bedroom 4
- Level: Second
- Area: 113.4 Square Feet
- Dimensions: 12.6 x 9
Dining room
- Features: Wood Burning Fireplace
- Level: First
- Area: 176.66 Square Feet
- Dimensions: 14.6 x 12.1
Kitchen
- Features: Kitchen Island
- Level: First
- Area: 205.36 Square Feet
- Dimensions: 13.6 x 15.1
Living room
- Level: First
- Area: 190.26 Square Feet
- Dimensions: 12.6 x 15.1
Other
- Level: Second
- Area: 235.62 Square Feet
- Dimensions: 15.3 x 15.4
Heating
- Baseboard
Cooling
- Has cooling: Yes
Appliances
- Included: Dishwasher, Dryer, Gas Range, Refrigerator, Washer
Features
- 1st Floor Bedroom, Bathtub
- Flooring: Tile, Wood
- Basement: Interior Entry,Full
- Number of fireplaces: 1
Interior area
- Total structure area: 2,340
- Total interior livable area: 2,340 sqft
- Finished area above ground: 1,872
- Finished area below ground: 468
Property
Parking
- Total spaces: 1
- Parking features: Paved, 1 - 4 Spaces, Detached
- Garage spaces: 1
Features
- Levels: Multi/Split
- Patio & porch: Deck
- Body of water: Saco River
Lot
- Size: 9,583 sqft
- Features: Near Public Beach, Corner Lot, Level, Landscaped
Details
- Parcel number: SACOM008L059U000000
- Zoning: LDR
Construction
Type & style
- Home type: SingleFamily
- Architectural style: Colonial
- Property subtype: Single Family Residence
Materials
- Wood Frame, Clapboard
- Roof: Shingle
Condition
- Year built: 1952
Utilities & green energy
- Electric: Circuit Breakers
- Sewer: Public Sewer
- Water: Public
Community & neighborhood
Location
- Region: Saco
Price history
| Date | Event | Price |
|---|---|---|
| 10/3/2025 | Sold | $640,000-1.5%$274/sqft |
Source: | ||
| 10/3/2025 | Pending sale | $650,000$278/sqft |
Source: | ||
| 8/19/2025 | Contingent | $650,000$278/sqft |
Source: | ||
| 8/12/2025 | Price change | $650,000-3.7%$278/sqft |
Source: | ||
| 6/5/2025 | Price change | $675,000-6.9%$288/sqft |
Source: | ||
Public tax history
| Year | Property taxes | Tax assessment |
|---|---|---|
| 2024 | $5,817 | $394,400 |
| 2023 | $5,817 +19.7% | $394,400 +48.8% |
| 2022 | $4,859 +4.6% | $265,100 +7.7% |
Find assessor info on the county website
Neighborhood: 04072
Nearby schools
GreatSchools rating
- NAGovernor John Fairfield SchoolGrades: K-2Distance: 2.7 mi
- 7/10Saco Middle SchoolGrades: 6-8Distance: 4.9 mi
- NASaco Transition ProgramGrades: 9-12Distance: 2.7 mi
Get pre-qualified for a loan
At Zillow Home Loans, we can pre-qualify you in as little as 5 minutes with no impact to your credit score.An equal housing lender. NMLS #10287.


