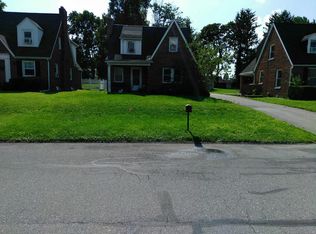Sold for $256,500
$256,500
456 Edgehill Rd, York, PA 17403
3beds
1,249sqft
Single Family Residence
Built in 1935
10,102 Square Feet Lot
$261,600 Zestimate®
$205/sqft
$1,507 Estimated rent
Home value
$261,600
$243,000 - $280,000
$1,507/mo
Zestimate® history
Loading...
Owner options
Explore your selling options
What's special
Welcome Home! If an adorable all brick Cape Cod style home is what you are looking for then you are going to love this one!!! 3 Beds 1 Bath home in York Suburban School District is not only located close to everything but also is loaded with endless charm and curb appeal. Completely updated both inside and out you will have absolutely nothing to do post purchase except to add your personal touches to this timeless classic! As soon as you step inside the cozy feel will have you and your guests feeling extremely welcome. Traditional Layout makes this PERFECT for all buyer types as well! Updated Kitchen Boasts New Cabinets, Quartz Countertops, and Stainless Steel Appliances. This leads out to the LARGE backyard that will provide the space for endless hours of outdoor activities as you love home ownership in the cute little package. Upstairs has 3 nice size bedrooms and a full bath. Unfinished basement can be converted into all sorts of possibilities including: home fitness area or workshop. Seller had a convenient wood burning fireplace insert to provide some more comfort to this already adorable family room. Schedule a tour today!
Zillow last checked: 8 hours ago
Listing updated: May 16, 2025 at 05:08am
Listed by:
Trenton Sneidman 717-364-6291,
Keller Williams of Central PA,
Co-Listing Agent: Michelle Sneidman 717-439-6531,
Keller Williams of Central PA
Bought with:
Jeramie McLaughlin, AB069197
Berkshire Hathaway HomeServices Homesale Realty
Source: Bright MLS,MLS#: PAYK2079242
Facts & features
Interior
Bedrooms & bathrooms
- Bedrooms: 3
- Bathrooms: 1
- Full bathrooms: 1
Basement
- Area: 0
Heating
- Hot Water, Natural Gas
Cooling
- Central Air, Electric
Appliances
- Included: Microwave, Dishwasher, Oven/Range - Electric, Refrigerator, Gas Water Heater
- Laundry: In Basement
Features
- Dry Wall
- Flooring: Carpet, Laminate
- Windows: Replacement
- Basement: Full
- Number of fireplaces: 1
- Fireplace features: Wood Burning
Interior area
- Total structure area: 1,249
- Total interior livable area: 1,249 sqft
- Finished area above ground: 1,249
- Finished area below ground: 0
Property
Parking
- Total spaces: 1
- Parking features: Garage Faces Side, Driveway, Attached
- Attached garage spaces: 1
- Has uncovered spaces: Yes
Accessibility
- Accessibility features: None
Features
- Levels: One and One Half
- Stories: 1
- Pool features: None
Lot
- Size: 10,102 sqft
- Features: Suburban
Details
- Additional structures: Above Grade, Below Grade
- Parcel number: 480002300400000000
- Zoning: RESIDENTIAL
- Special conditions: Standard
Construction
Type & style
- Home type: SingleFamily
- Architectural style: Cape Cod
- Property subtype: Single Family Residence
Materials
- Brick
- Foundation: Block
- Roof: Architectural Shingle
Condition
- New construction: No
- Year built: 1935
- Major remodel year: 2022
Utilities & green energy
- Electric: 200+ Amp Service
- Sewer: Public Sewer
- Water: Public
Community & neighborhood
Location
- Region: York
- Subdivision: Spring Garden Twp
- Municipality: SPRING GARDEN TWP
Other
Other facts
- Listing agreement: Exclusive Right To Sell
- Listing terms: Cash,Conventional,FHA,VA Loan
- Ownership: Fee Simple
Price history
| Date | Event | Price |
|---|---|---|
| 5/15/2025 | Sold | $256,500-1.3%$205/sqft |
Source: | ||
| 4/9/2025 | Pending sale | $259,900$208/sqft |
Source: | ||
| 4/5/2025 | Listed for sale | $259,900+10.6%$208/sqft |
Source: | ||
| 8/19/2022 | Sold | $234,900$188/sqft |
Source: | ||
| 6/28/2022 | Pending sale | $234,900$188/sqft |
Source: | ||
Public tax history
| Year | Property taxes | Tax assessment |
|---|---|---|
| 2025 | $4,382 +2.4% | $115,750 |
| 2024 | $4,278 -2.1% | $115,750 |
| 2023 | $4,372 +19.4% | $115,750 +5.6% |
Find assessor info on the county website
Neighborhood: 17403
Nearby schools
GreatSchools rating
- NAValley View CenterGrades: K-2Distance: 0.7 mi
- 6/10York Suburban Middle SchoolGrades: 6-8Distance: 2.5 mi
- 8/10York Suburban Senior High SchoolGrades: 9-12Distance: 0.8 mi
Schools provided by the listing agent
- High: York Suburban
- District: York Suburban
Source: Bright MLS. This data may not be complete. We recommend contacting the local school district to confirm school assignments for this home.
Get pre-qualified for a loan
At Zillow Home Loans, we can pre-qualify you in as little as 5 minutes with no impact to your credit score.An equal housing lender. NMLS #10287.
Sell for more on Zillow
Get a Zillow Showcase℠ listing at no additional cost and you could sell for .
$261,600
2% more+$5,232
With Zillow Showcase(estimated)$266,832
