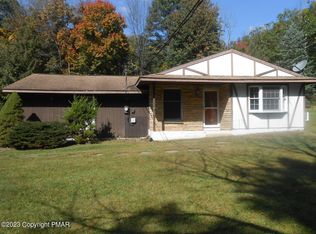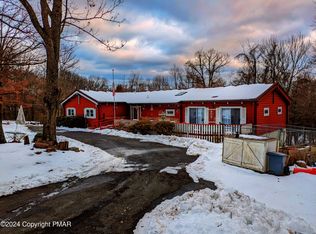Sold for $365,000
$365,000
456 Devils Hole Rd, Cresco, PA 18326
3beds
1,928sqft
Single Family Residence
Built in 1987
1.28 Acres Lot
$367,800 Zestimate®
$189/sqft
$2,425 Estimated rent
Home value
$367,800
$324,000 - $419,000
$2,425/mo
Zestimate® history
Loading...
Owner options
Explore your selling options
What's special
Charming Turn Key LOG CABIN Home!
Nestled in a serene woodland setting, this exquisite log home offers a luxurious retreat with a perfect blend of rustic charm and modern comfort. Featuring 3beds/ 2.5 baths this residence is designed for both relaxation and entertaining. The heart of the home boasts an inviting eat-in kitchen with kitchen island, complemented by stainless steel appliances and a cozy wood stove, perfect for creating culinary delights. Step outside to your private oasis, where an above-ground pool & jacuzzi awaits, surrounded by lush greenery and the tranquil sounds of nature. Enjoy peaceful views of the trees and woods from your expansive outdoor space, ideal for gatherings or quiet evenings under the stars. Garage Included. Furnished for your convenience Experience the exclusive lifestyle this property offers, where comfort meets elegance in every detail. Home is being sold Fully Furnished and AS-IS . Close to schools, parks, shopping and more. Schedule Today!
Zillow last checked: 9 hours ago
Listing updated: December 18, 2025 at 12:37pm
Listed by:
Jennifer-Lynn Amantea 570-215-7200,
Amantea Real Estate
Bought with:
Brendan G Galligan, RS324282
Keller Williams Real Estate - Stroudsburg 803 Main
Source: PMAR,MLS#: PM-136791
Facts & features
Interior
Bedrooms & bathrooms
- Bedrooms: 3
- Bathrooms: 3
- Full bathrooms: 2
- 1/2 bathrooms: 1
Primary bedroom
- Description: Hardwood
- Level: Main
- Area: 215.8
- Dimensions: 13 x 16.6
Bedroom 2
- Description: Hardwood
- Level: Main
- Area: 128.76
- Dimensions: 11.1 x 11.6
Bedroom 3
- Description: Hardwood
- Level: Main
- Area: 168.37
- Dimensions: 14.9 x 11.3
Bathroom 2
- Description: Tile
- Level: Main
- Area: 59.72
- Dimensions: 8.4 x 7.11
Dining room
- Description: Hardwood
- Level: Main
- Area: 202.34
- Dimensions: 13.4 x 15.1
Kitchen
- Description: Hardwood
- Level: Main
- Area: 132.88
- Dimensions: 8.8 x 15.1
Living room
- Description: Hardwood
- Level: Main
- Area: 338.1
- Dimensions: 14.7 x 23
Heating
- Baseboard, Electric, Propane
Appliances
- Included: Gas Range, Refrigerator, Dishwasher
- Laundry: In Bathroom
Features
- Kitchen Island, Beamed Ceilings, High Ceilings, Ceiling Fan(s)
- Flooring: Hardwood, Tile
- Doors: French Doors
- Windows: Skylight(s), Wood Frames
- Basement: Crawl Space
- Number of fireplaces: 1
- Fireplace features: Living Room, Free Standing
Interior area
- Total structure area: 1,928
- Total interior livable area: 1,928 sqft
- Finished area above ground: 1,928
- Finished area below ground: 0
Property
Parking
- Total spaces: 2
- Parking features: Garage
- Garage spaces: 2
Features
- Stories: 1
- Patio & porch: Front Porch, Deck
- Has private pool: Yes
- Pool features: Above Ground
Lot
- Size: 1.28 Acres
Details
- Parcel number: 11.8.2.13
- Zoning description: Residential
- Special conditions: Standard
Construction
Type & style
- Home type: SingleFamily
- Architectural style: Cabin,Ranch
- Property subtype: Single Family Residence
Materials
- Log
- Roof: Asphalt,Fiberglass
Condition
- Year built: 1987
Utilities & green energy
- Sewer: On Site Septic
- Water: Well
Community & neighborhood
Location
- Region: Cresco
- Subdivision: None
Other
Other facts
- Listing terms: Cash,Conventional,FHA,VA Loan
Price history
| Date | Event | Price |
|---|---|---|
| 12/18/2025 | Sold | $365,000-8.7%$189/sqft |
Source: PMAR #PM-136791 Report a problem | ||
| 11/5/2025 | Pending sale | $399,900$207/sqft |
Source: PMAR #PM-136791 Report a problem | ||
| 10/24/2025 | Price change | $399,900-19.9%$207/sqft |
Source: PMAR #PM-136791 Report a problem | ||
| 10/20/2025 | Price change | $499,000+50.3%$259/sqft |
Source: Hubzu #501822385040AUCN2 Report a problem | ||
| 9/6/2025 | Pending sale | $332,000-33.5%$172/sqft |
Source: Hubzu Zillow Review #501822385040AUCN1 Report a problem | ||
Public tax history
| Year | Property taxes | Tax assessment |
|---|---|---|
| 2025 | $4,781 +8.6% | $164,750 |
| 2024 | $4,400 +7.4% | $164,750 |
| 2023 | $4,097 +1.8% | $164,750 |
Find assessor info on the county website
Neighborhood: 18326
Nearby schools
GreatSchools rating
- 5/10Swiftwater El CenterGrades: K-3Distance: 2.4 mi
- 7/10Pocono Mountain East Junior High SchoolGrades: 7-8Distance: 2.7 mi
- 9/10Pocono Mountain East High SchoolGrades: 9-12Distance: 2.5 mi
Get a cash offer in 3 minutes
Find out how much your home could sell for in as little as 3 minutes with a no-obligation cash offer.
Estimated market value$367,800
Get a cash offer in 3 minutes
Find out how much your home could sell for in as little as 3 minutes with a no-obligation cash offer.
Estimated market value
$367,800

