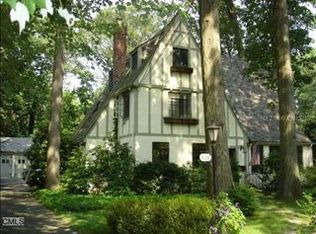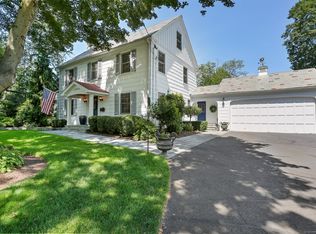Quintessential New England four-bedroom colonial with the new stone wall and gorgeous FLAT .44 acre yard. Located in the sought after University area, this picture perfect home is ready for new owners. Inside, the home was re-styled with a discerning eye to incorporate the original integrity, charm and character with opened floor plan, modern amenitites and crisp light paint palette. A beautiful medley of formal and casual rooms including formal dining with corner china built-ins and living room with fireplace is joined by a front-to-back office/playroom. The central kitchen is a striking white with butcher block topped, center island open to both a banquette dining area and family room with sliders to the rear deck. A key bonus, note the front to back mudroom with access to a rear deck, 2 car garage and front yard. A generously sized master bedroom features sitting area, walk in closet and luxe full bath. Each of the three additional bedrooms are special in one way or another including walk in closets and access to a full hall bath. The lower level is pristine including laundry, storage and play area. Tons of additional storage in the walk up attic - opportunity for expansion. The driveway, lined with Belgium block, leads to the two car attached garage. Conveniently located between both sides of town, just minutes to schools, shopping, train (use Fairfield or Metro stations) and beaches. RARE OFFERING WITH THE BIG THREE: Location, huge, level yard and superior condition. Behind stonewalls and white picket gate, sits this vintage colonial on a must-see, landscaped and bordered rear yard that is gorgeous: a welcome rarity. The home has been modernized with a discerning eye to incorporate the original integrity, charm and character with opened floor plan, modern amenities and todays palette of colours. A beautiful medley of formal and casual rooms including formal dining with corner china built-ins and living room with fireplace is joined by a front-to-back office/ playroom. The central kitchen is a striking white with butcher block topped, center island open to both a banquette dining area and family room with sliders to the rear patio. A key bonus, note the front to back mudroom with access to a rear deck, 2 car garage and front yard. A generously sized master bedroom features sitting area, walk in closet and luxe full bath. Each of the three additional bedrooms are special in one way or another including walk in closets and access to a full hall bath. The lower level is pristine including laundry and play area. Offering the big three: location, expansive, level lawns and superior condition.
This property is off market, which means it's not currently listed for sale or rent on Zillow. This may be different from what's available on other websites or public sources.


