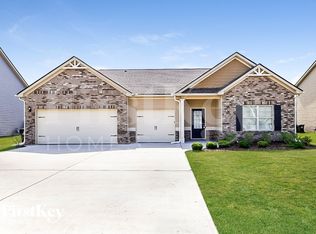Welcome to this charming home that features 4 bedrooms, 2.5 bathrooms, and formal living and dining rooms. Open the entrance door to encounter the stunning interior design that you will fall in love with. The elegant layout presents a lot of class. It offers a 2-story foyer and a lovely family room with a fireplace. On your right is the spacious dining room, and on your left is the living room. The distinguished kitchen is composed of a breakfast bar, stainless steel appliances, upgraded cabinets, and granite countertops. It is with an open view to the family room. You have a half bathroom downstairs as well. Go upstairs to embrace all 4 bedrooms, including the exquisite main suite that features a nice sitting area for meditation, office, or exercise. The main bathroom is very appealing. You have a walk-in closet, double vanities, and a separate tub and shower. The backyard is fascinating with the landscape and the privacy it presents. Please come to see it yourself. Make it your home sweet home!
Copyright Georgia MLS. All rights reserved. Information is deemed reliable but not guaranteed.
House for rent
$2,500/mo
456 Concord Cir, McDonough, GA 30253
4beds
2,755sqft
Price may not include required fees and charges.
Singlefamily
Available Fri Aug 15 2025
No pets
Central air, electric, ceiling fan
In hall laundry
Attached garage parking
Natural gas, central, fireplace
What's special
- 6 days
- on Zillow |
- -- |
- -- |
Travel times
Looking to buy when your lease ends?
Consider a first-time homebuyer savings account designed to grow your down payment with up to a 6% match & 4.15% APY.
Facts & features
Interior
Bedrooms & bathrooms
- Bedrooms: 4
- Bathrooms: 3
- Full bathrooms: 2
- 1/2 bathrooms: 1
Rooms
- Room types: Family Room, Office
Heating
- Natural Gas, Central, Fireplace
Cooling
- Central Air, Electric, Ceiling Fan
Appliances
- Included: Dishwasher, Disposal, Microwave, Refrigerator
- Laundry: In Hall, In Unit
Features
- Ceiling Fan(s), Double Vanity, Entrance Foyer, Separate Shower, Tile Bath, Tray Ceiling(s), Vaulted Ceiling(s), Walk In Closet, Walk-In Closet(s)
- Flooring: Carpet, Laminate, Tile
- Has fireplace: Yes
Interior area
- Total interior livable area: 2,755 sqft
Property
Parking
- Parking features: Attached, Garage
- Has attached garage: Yes
- Details: Contact manager
Features
- Stories: 2
- Exterior features: Architecture Style: Brick Front, Attached, Double Vanity, Entrance Foyer, Factory Built, Family Room, Flooring: Laminate, Garage, Garage Door Opener, Gas Water Heater, Heating system: Central, Heating: Gas, Ice Maker, In Hall, Level, Lot Features: Level, Oven/Range (Combo), Patio, Pets - No, Playground, Separate Shower, Stainless Steel Appliance(s), Street Lights, Tile Bath, Tray Ceiling(s), Vaulted Ceiling(s), Walk In Closet, Walk-In Closet(s)
Details
- Parcel number: 071F01062000
Construction
Type & style
- Home type: SingleFamily
- Property subtype: SingleFamily
Condition
- Year built: 2002
Community & HOA
Community
- Features: Playground
Location
- Region: Mcdonough
Financial & listing details
- Lease term: Contact For Details
Price history
| Date | Event | Price |
|---|---|---|
| 7/15/2025 | Listed for rent | $2,500$1/sqft |
Source: GAMLS #10564154 | ||
| 4/1/2024 | Listing removed | $370,000$134/sqft |
Source: | ||
| 2/22/2024 | Price change | $370,000-2.6%$134/sqft |
Source: | ||
| 12/4/2023 | Listed for sale | $380,000+24.6%$138/sqft |
Source: | ||
| 10/22/2021 | Sold | $305,000+3.4%$111/sqft |
Source: | ||
![[object Object]](https://photos.zillowstatic.com/fp/52f600999607a8ce03799cc61752df6a-p_i.jpg)
