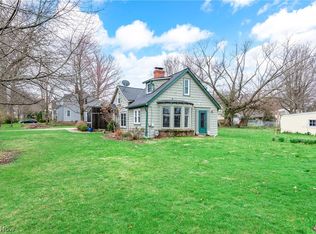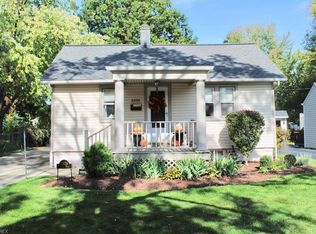Sold for $385,000
$385,000
456 Clague Rd, Bay Village, OH 44140
3beds
1,558sqft
Single Family Residence
Built in 1941
7,840.8 Square Feet Lot
$407,200 Zestimate®
$247/sqft
$2,251 Estimated rent
Home value
$407,200
$366,000 - $452,000
$2,251/mo
Zestimate® history
Loading...
Owner options
Explore your selling options
What's special
Welcome home to this adorable Cape Cod ideally located in picturesque Bay Village. The home seamlessly blends classic charm with modern conveniences with updates throughout. On the first floor, you'll find separate living and dining room with original built-ins and gorgeously restored original oak flooring, a breezeway/mud room with slate flooring and vaulted ceilings. The travertine kitchen features newer cabinets (2019) and black stainless appliances (2019). Tucked towards the back of the first floor is the private owner's suite with vaulted, beamed ceilings, a reclaimed wood feature wall, walk in closet and bathroom with heated floors and walk-in shower. Two large bedrooms and full bathroom upstairs. Partially finished and freshly painted basement with laundry room (washer and dryer 2019) and built-in bar offers the opportunity to use as your needs allow: makes for a great playroom, workout space, office or lounge. Fully fenced Backyard offers seclusion from the bustle of the front with a corner space for bonfires and large, detached two-car garage. Windows 2019; roof and siding 2012.
Zillow last checked: 8 hours ago
Listing updated: September 27, 2024 at 10:07am
Listed by:
Meredith L Kramer (216)339-2767,
Howard Hanna,
Michael Della Vella 440-821-9181,
Howard Hanna
Bought with:
Kim Crane, 2003008650
Howard Hanna
Source: MLS Now,MLS#: 5061898Originating MLS: Akron Cleveland Association of REALTORS
Facts & features
Interior
Bedrooms & bathrooms
- Bedrooms: 3
- Bathrooms: 3
- Full bathrooms: 2
- 1/2 bathrooms: 1
- Main level bathrooms: 2
- Main level bedrooms: 1
Primary bedroom
- Description: Flooring: Hardwood
- Features: Beamed Ceilings, Primary Downstairs, Vaulted Ceiling(s), Walk-In Closet(s), Window Treatments
- Level: First
- Dimensions: 13.00 x 12.00
Bedroom
- Description: Flooring: Hardwood
- Level: Second
- Dimensions: 14.00 x 11.00
Bedroom
- Level: Second
- Dimensions: 19.00 x 12.00
Other
- Description: Flooring: Slate
- Features: Vaulted Ceiling(s)
- Level: First
Dining room
- Description: Flooring: Hardwood
- Features: Built-in Features, Window Treatments
- Level: First
- Dimensions: 11.00 x 11.00
Kitchen
- Description: Flooring: Hardwood
- Features: Granite Counters, Window Treatments
- Level: First
- Dimensions: 14.00 x 11.00
Living room
- Description: Flooring: Hardwood
- Level: First
- Dimensions: 23.00 x 14.00
Heating
- Forced Air, Gas
Cooling
- Central Air
Appliances
- Included: Dryer, Dishwasher, Disposal, Microwave, Range, Refrigerator, Washer
- Laundry: In Basement
Features
- Basement: Full
- Number of fireplaces: 1
- Fireplace features: Wood Burning
Interior area
- Total structure area: 1,558
- Total interior livable area: 1,558 sqft
- Finished area above ground: 1,558
Property
Parking
- Parking features: Driveway, Detached, Garage
- Garage spaces: 2
Features
- Levels: Two
- Stories: 2
Lot
- Size: 7,840 sqft
- Dimensions: 50 x 153
Details
- Parcel number: 20423063
Construction
Type & style
- Home type: SingleFamily
- Architectural style: Cape Cod
- Property subtype: Single Family Residence
Materials
- Vinyl Siding
- Roof: Asphalt,Fiberglass
Condition
- Year built: 1941
Utilities & green energy
- Sewer: Public Sewer
- Water: Public
Community & neighborhood
Location
- Region: Bay Village
Other
Other facts
- Listing agreement: Exclusive Right To Sell
Price history
| Date | Event | Price |
|---|---|---|
| 9/27/2024 | Sold | $385,000+13.3%$247/sqft |
Source: MLS Now #5061898 Report a problem | ||
| 8/19/2024 | Pending sale | $339,900$218/sqft |
Source: MLS Now #5061898 Report a problem | ||
| 8/14/2024 | Listed for sale | $339,900+73.2%$218/sqft |
Source: MLS Now #5061898 Report a problem | ||
| 8/30/2023 | Sold | $196,200+156860%$126/sqft |
Source: Public Record Report a problem | ||
| 2/21/2008 | Sold | $125-99.9% |
Source: Public Record Report a problem | ||
Public tax history
| Year | Property taxes | Tax assessment |
|---|---|---|
| 2024 | $5,626 +0.3% | $83,020 +20.9% |
| 2023 | $5,609 +0.5% | $68,670 |
| 2022 | $5,583 +10% | $68,670 |
Find assessor info on the county website
Neighborhood: 44140
Nearby schools
GreatSchools rating
- NANormandy Elementary SchoolGrades: K-2Distance: 1.9 mi
- 8/10Bay Middle SchoolGrades: 5-8Distance: 2.3 mi
- 9/10Bay High SchoolGrades: 9-12Distance: 3.1 mi
Schools provided by the listing agent
- District: Bay Village CSD - 1801
Source: MLS Now. This data may not be complete. We recommend contacting the local school district to confirm school assignments for this home.
Get a cash offer in 3 minutes
Find out how much your home could sell for in as little as 3 minutes with a no-obligation cash offer.
Estimated market value$407,200
Get a cash offer in 3 minutes
Find out how much your home could sell for in as little as 3 minutes with a no-obligation cash offer.
Estimated market value
$407,200

