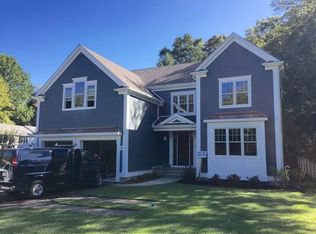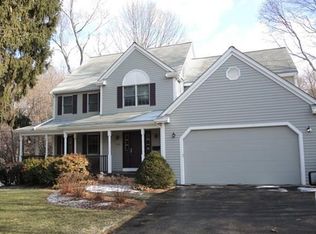FANTASTIC NEW CONSTRUCTION WITH FOUR FINISHED LEVELS INCLUDING TWO THIRD FLOOR SEPARATE ROOMS AND A LOWER LEVEL! This natural gas home, on almost a half acre, is full of surprises and wonderful features! The first floor offers a lovely living room and adjoining dining room as well as a GRAND gas fireplaced family room, private office, large mudroom with built-in cubbies and separate laundry room. The stainless steel kitchen has a large quartz island, high performance gourmet Thor appliances, breakfast bar and access to the maintenance free spacious deck which overlooks the large yard! The second floor has a terrific master suite with 3 closets and bath plus 3 more spacious bedrooms and 2 full baths and access to 2 separate staircases to the third floor Bonus Room and a third floor Great Room. There is a huge finished carpeted lower level. The home has central AC, an alarm, sprinkler system, a generator and hardwood throughout including the 3rd floor. Walk to both town and train!
This property is off market, which means it's not currently listed for sale or rent on Zillow. This may be different from what's available on other websites or public sources.

