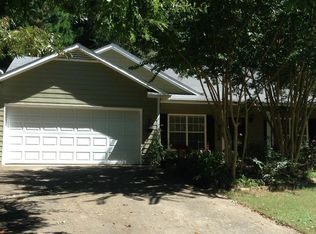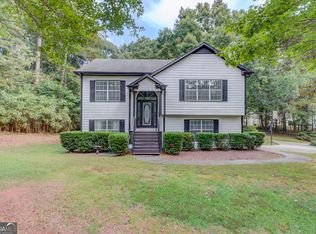Closed
$340,000
456 Cedar Ridge Dr, Winder, GA 30680
3beds
182sqft
Single Family Residence
Built in 1995
0.92 Acres Lot
$344,500 Zestimate®
$1,868/sqft
$1,828 Estimated rent
Home value
$344,500
$310,000 - $382,000
$1,828/mo
Zestimate® history
Loading...
Owner options
Explore your selling options
What's special
Welcome to this charming 3-bedroom, 2-bath ranch home nestled in a peaceful, quiet neighborhood with no HOA! This well-maintained home with new paint, new flooring boasts a lovely open floor plan, filled with natural daylight throughout. The kitchen is a standout feature, offering beautiful granite countertops, stainless steel appliances, perfect for both cooking and entertaining. The cozy marble fireplace with a gas starter adds a touch of elegance to the living room, making it a perfect place to relax. Enjoy your meals in the sunny breakfast area, or host family gatherings in the separate dining area. The spacious master suite is a true retreat, featuring a tray ceiling and an en-suite bathroom with a luxurious garden tub and separate shower for ultimate comfort. Step outside to the wonderful enclosed back porch, ideal for gardening or simply unwinding while enjoying the sights and sounds of local wildlife. The huge yard, adorned with mature hardwood trees, provides plenty of space for outdoor activities, and the storage shed offers added convenience. Minutes to Braselton, Lawrenceville, Athens and downtown Winder or Bethlehem! Convenient to shopping, dining, interstates, and more. This home truly has it all-comfort, space, and a peaceful setting. Don't miss your chance to make it yours!
Zillow last checked: 8 hours ago
Listing updated: May 02, 2025 at 06:36am
Listed by:
Theresa Hoyle +17706056543,
Virtual Properties Realty.com
Bought with:
JUAN VILLAVICENCIO, 386199
Villa Realty Group LLC
Source: GAMLS,MLS#: 10479862
Facts & features
Interior
Bedrooms & bathrooms
- Bedrooms: 3
- Bathrooms: 2
- Full bathrooms: 2
- Main level bathrooms: 2
- Main level bedrooms: 3
Heating
- Central
Cooling
- Central Air
Appliances
- Included: Dishwasher, Refrigerator, Oven/Range (Combo), Stainless Steel Appliance(s)
- Laundry: Other
Features
- Soaking Tub, Master On Main Level, Other, Tray Ceiling(s), Vaulted Ceiling(s), Walk-In Closet(s)
- Flooring: Vinyl
- Basement: None
- Number of fireplaces: 1
Interior area
- Total structure area: 182
- Total interior livable area: 182 sqft
- Finished area above ground: 182
- Finished area below ground: 0
Property
Parking
- Total spaces: 6
- Parking features: Garage Door Opener, Garage, Kitchen Level
- Has garage: Yes
Features
- Levels: One
- Stories: 1
Lot
- Size: 0.92 Acres
- Features: Sloped
Details
- Parcel number: XX049F 006
Construction
Type & style
- Home type: SingleFamily
- Architectural style: Ranch
- Property subtype: Single Family Residence
Materials
- Vinyl Siding
- Roof: Composition
Condition
- Resale
- New construction: No
- Year built: 1995
Utilities & green energy
- Sewer: Septic Tank
- Water: Public
- Utilities for property: Cable Available, Electricity Available, High Speed Internet, Natural Gas Available, Phone Available
Community & neighborhood
Community
- Community features: Street Lights
Location
- Region: Winder
- Subdivision: Cedar Ridge
Other
Other facts
- Listing agreement: Exclusive Right To Sell
Price history
| Date | Event | Price |
|---|---|---|
| 4/25/2025 | Sold | $340,000-1.4%$1,868/sqft |
Source: | ||
| 4/1/2025 | Pending sale | $345,000$1,896/sqft |
Source: | ||
| 3/17/2025 | Listed for sale | $345,000+301.6%$1,896/sqft |
Source: | ||
| 7/3/1995 | Sold | $85,900$472/sqft |
Source: Public Record Report a problem | ||
Public tax history
| Year | Property taxes | Tax assessment |
|---|---|---|
| 2024 | $2,110 +17.3% | $97,260 +17.6% |
| 2023 | $1,799 -0.8% | $82,708 +15.6% |
| 2022 | $1,813 +14.1% | $71,521 +23% |
Find assessor info on the county website
Neighborhood: 30680
Nearby schools
GreatSchools rating
- 5/10Bramlett Elementary SchoolGrades: PK-5Distance: 2.3 mi
- 6/10Russell Middle SchoolGrades: 6-8Distance: 2.7 mi
- 3/10Winder-Barrow High SchoolGrades: 9-12Distance: 3.1 mi
Schools provided by the listing agent
- Elementary: Bramlett
- Middle: Russell
- High: Winder Barrow
Source: GAMLS. This data may not be complete. We recommend contacting the local school district to confirm school assignments for this home.
Get a cash offer in 3 minutes
Find out how much your home could sell for in as little as 3 minutes with a no-obligation cash offer.
Estimated market value$344,500
Get a cash offer in 3 minutes
Find out how much your home could sell for in as little as 3 minutes with a no-obligation cash offer.
Estimated market value
$344,500

