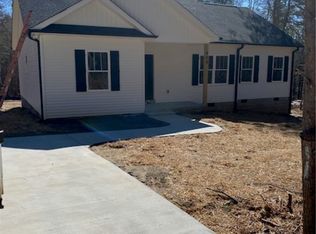Sold for $305,000
$305,000
456 Cedar Hill Rd, Six Mile, SC 29682
3beds
1,531sqft
Single Family Residence, Residential
Built in ----
1.5 Acres Lot
$338,800 Zestimate®
$199/sqft
$1,909 Estimated rent
Home value
$338,800
$322,000 - $356,000
$1,909/mo
Zestimate® history
Loading...
Owner options
Explore your selling options
What's special
the entire famile to lounge. If you need some shade retire to the screened porch on the back of home. As you enter the front door you'll notice the elevated ceiling, LR dining and kithcen flow together. There's an alcove in the Dining area that could be used as a pantry. To the right of L.R, you'll find the spacious master suite with walk-in closet, large soaking tub separate shower and double sinks. No carpet here! It's all hardwood with ceramic tile baths. There's also a large 30x40 2 bay garage/shop for parking all of your toys, and a separate gravel drive. Make your appointments today.
Zillow last checked: 8 hours ago
Listing updated: February 13, 2023 at 08:59pm
Listed by:
Gail Williams 864-979-5323,
Century 21 Blackwell & Co. Rea
Bought with:
Cheryl Walters
Agent Group Realty
Source: Greater Greenville AOR,MLS#: 1490579
Facts & features
Interior
Bedrooms & bathrooms
- Bedrooms: 3
- Bathrooms: 2
- Full bathrooms: 2
- Main level bathrooms: 2
- Main level bedrooms: 3
Primary bedroom
- Area: 240
- Dimensions: 15 x 16
Bedroom 2
- Area: 144
- Dimensions: 12 x 12
Bedroom 3
- Area: 156
- Dimensions: 12 x 13
Primary bathroom
- Features: Double Sink, Full Bath, Shower-Separate, Tub-Garden, Tub-Separate, Walk-In Closet(s)
- Level: Main
Dining room
- Area: 130
- Dimensions: 10 x 13
Kitchen
- Area: 182
- Dimensions: 13 x 14
Living room
- Area: 238
- Dimensions: 14 x 17
Heating
- Electric, Forced Air
Cooling
- Central Air, Electric
Appliances
- Included: Cooktop, Dishwasher, Disposal, Refrigerator, Electric Cooktop, Electric Oven, Free-Standing Electric Range, Microwave, Electric Water Heater
- Laundry: 1st Floor, Laundry Closet
Features
- Ceiling Fan(s), Vaulted Ceiling(s), Ceiling Smooth, Tray Ceiling(s), Countertops-Solid Surface, Open Floorplan
- Flooring: Ceramic Tile, Wood
- Windows: Storm Window(s), Tilt Out Windows, Vinyl/Aluminum Trim
- Basement: None
- Has fireplace: No
- Fireplace features: None
Interior area
- Total structure area: 1,531
- Total interior livable area: 1,531 sqft
Property
Parking
- Total spaces: 2
- Parking features: See Remarks, Detached, Parking Pad, Paved
- Garage spaces: 2
- Has uncovered spaces: Yes
Features
- Levels: One
- Stories: 1
- Patio & porch: Front Porch, Screened, Wrap Around
- Fencing: Fenced
Lot
- Size: 1.50 Acres
- Features: Sloped, 1 - 2 Acres
Details
- Parcel number: 405900499365 R008912
Construction
Type & style
- Home type: SingleFamily
- Architectural style: Ranch,Craftsman
- Property subtype: Single Family Residence, Residential
Materials
- Concrete
- Foundation: Crawl Space
- Roof: Architectural
Utilities & green energy
- Sewer: Septic Tank
- Water: Public
- Utilities for property: Cable Available
Community & neighborhood
Community
- Community features: None
Location
- Region: Six Mile
- Subdivision: None
Price history
| Date | Event | Price |
|---|---|---|
| 2/13/2023 | Sold | $305,000+2.7%$199/sqft |
Source: | ||
| 1/31/2023 | Pending sale | $297,000$194/sqft |
Source: | ||
| 1/28/2023 | Listed for sale | $297,000+50.3%$194/sqft |
Source: | ||
| 9/5/2019 | Sold | $197,600$129/sqft |
Source: Public Record Report a problem | ||
Public tax history
| Year | Property taxes | Tax assessment |
|---|---|---|
| 2024 | $4,771 +436.7% | $18,300 +143.7% |
| 2023 | $889 -1.9% | $7,510 |
| 2022 | $906 +3.4% | $7,510 |
Find assessor info on the county website
Neighborhood: 29682
Nearby schools
GreatSchools rating
- 9/10Six Mile Elementary SchoolGrades: PK-5Distance: 1.5 mi
- 7/10R. C. Edwards Middle SchoolGrades: 6-8Distance: 7.7 mi
- 9/10D. W. Daniel High SchoolGrades: 9-12Distance: 7.2 mi
Schools provided by the listing agent
- Elementary: Six Mile
- Middle: RC Edwards
- High: D. W. Daniel
Source: Greater Greenville AOR. This data may not be complete. We recommend contacting the local school district to confirm school assignments for this home.

Get pre-qualified for a loan
At Zillow Home Loans, we can pre-qualify you in as little as 5 minutes with no impact to your credit score.An equal housing lender. NMLS #10287.
