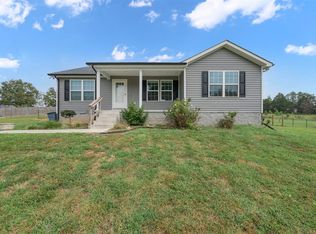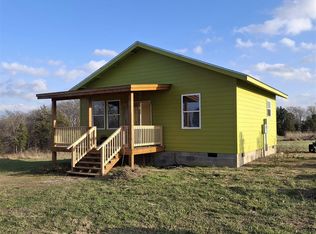Sold for $233,000
$233,000
456 Cedar Creek Rd, Adolphus, KY 42120
3beds
1,400sqft
Single Family Residence
Built in 2022
0.75 Acres Lot
$242,400 Zestimate®
$166/sqft
$1,745 Estimated rent
Home value
$242,400
Estimated sales range
Not available
$1,745/mo
Zestimate® history
Loading...
Owner options
Explore your selling options
What's special
Welcome to your serene countryside retreat! Conveniently located between Bowling Green, Franklin, and Scottsville on a dead-end street, this charming 2-year-old home offers a perfect blend of modern comfort and rural tranquility. With 3 bedrooms and 2 baths, it's an ideal space for families seeking a nice quiet place to call home, while still being conveniently close to town amenities. The privacy- fenced back yard leaves plenty of room for your dogs too. Don't miss the chance to make this yours! Call today for an exclusive look!
Zillow last checked: 8 hours ago
Listing updated: June 19, 2025 at 10:52pm
Listed by:
Mac Cockrell 270-938-2326,
Keller Williams First Choice R
Bought with:
Mac Cockrell
Keller Williams First Choice R
Source: RASK,MLS#: RA20242064
Facts & features
Interior
Bedrooms & bathrooms
- Bedrooms: 3
- Bathrooms: 2
- Full bathrooms: 2
- Main level bathrooms: 2
- Main level bedrooms: 3
Primary bedroom
- Level: Main
- Area: 214.5
- Dimensions: 15 x 14.3
Bedroom 2
- Level: Main
- Area: 126.88
- Dimensions: 12.2 x 10.4
Bedroom 3
- Level: Main
- Area: 126.88
- Dimensions: 12.2 x 10.4
Primary bathroom
- Level: Main
- Area: 41.55
- Dimensions: 10.11 x 4.11
Bathroom
- Features: Double Vanity, Granite Counters
Kitchen
- Level: Main
- Area: 181.98
- Dimensions: 18 x 10.11
Living room
- Level: Main
- Area: 291.9
- Dimensions: 21 x 13.9
Heating
- Heat Pump, Electric
Cooling
- Central Air
Appliances
- Included: Dishwasher, Microwave, Range/Oven, Refrigerator, Electric Water Heater
- Laundry: Laundry Room
Features
- Ceiling Fan(s), Closet Light(s), Vaulted Ceiling(s), Walk-In Closet(s), Walls (Dry Wall), Kitchen/Dining Combo
- Flooring: Carpet, Vinyl
- Windows: Thermo Pane Windows
- Basement: None,Crawl Space
- Has fireplace: No
- Fireplace features: None
Interior area
- Total structure area: 1,400
- Total interior livable area: 1,400 sqft
Property
Parking
- Parking features: None
Accessibility
- Accessibility features: None
Features
- Patio & porch: Patio
- Exterior features: Concrete Walks, Lighting
- Fencing: None
Lot
- Size: 0.75 Acres
- Features: County, Dead End
Details
- Parcel number: 2139B23
Construction
Type & style
- Home type: SingleFamily
- Architectural style: Ranch
- Property subtype: Single Family Residence
Materials
- Vinyl Siding
- Foundation: Block
- Roof: Shingle
Condition
- New Construction
- New construction: No
- Year built: 2022
Utilities & green energy
- Sewer: Septic Tank
- Water: County
Community & neighborhood
Security
- Security features: Smoke Detector(s)
Location
- Region: Adolphus
- Subdivision: N/A
Other
Other facts
- Price range: $238.9K - $233K
Price history
| Date | Event | Price |
|---|---|---|
| 6/20/2024 | Sold | $233,000-2.5%$166/sqft |
Source: | ||
| 5/15/2024 | Pending sale | $238,900$171/sqft |
Source: | ||
| 5/6/2024 | Price change | $238,900-0.4%$171/sqft |
Source: | ||
| 4/30/2024 | Price change | $239,900-1.2%$171/sqft |
Source: | ||
| 4/23/2024 | Listed for sale | $242,900-0.8%$174/sqft |
Source: | ||
Public tax history
| Year | Property taxes | Tax assessment |
|---|---|---|
| 2023 | $1,845 +132.8% | $195,000 +145.2% |
| 2022 | $793 | $79,537 |
Find assessor info on the county website
Neighborhood: 42120
Nearby schools
GreatSchools rating
- 3/10Allen County Intermediate CenterGrades: 4-6Distance: 4.7 mi
- 7/10James E Bazzell Middle SchoolGrades: 7-8Distance: 5.1 mi
- 6/10Allen County-Scottsville High SchoolGrades: 9-12Distance: 5 mi
Schools provided by the listing agent
- Elementary: Allen County
- Middle: James E Bazzell
- High: Allen County
Source: RASK. This data may not be complete. We recommend contacting the local school district to confirm school assignments for this home.
Get pre-qualified for a loan
At Zillow Home Loans, we can pre-qualify you in as little as 5 minutes with no impact to your credit score.An equal housing lender. NMLS #10287.

