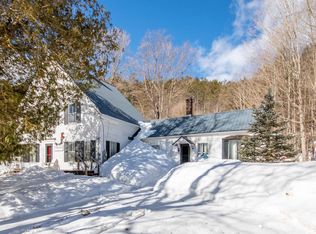Closed
Listed by:
Jacki J Murano,
Southern Vermont Realty Group 802-464-2585
Bought with: Four Seasons Sotheby's Int'l Realty
$599,000
456 Bills Road, Wardsboro, VT 05355
5beds
2,800sqft
Single Family Residence
Built in 1965
1.9 Acres Lot
$631,300 Zestimate®
$214/sqft
$3,401 Estimated rent
Home value
$631,300
$593,000 - $675,000
$3,401/mo
Zestimate® history
Loading...
Owner options
Explore your selling options
What's special
Renovated and spacious 5-bedroom quintessential Vermont Ski Chalet perfectly situated between Mount Snow and Stratton Mountain Ski Resorts! The main floor is almost entirely one large great room made for roaring fires and apres' ski entertaining with a floor-to-ceiling stone fireplace, additional wood stove, open concept with cathedral ceiling, natural woodwork, and impressive windows ( many brand new) to watch the leaves change or the snowfall. A guest bedroom and newly renovated full bath and laundry are also on this floor. The 2nd floor has a spacious primary suite with wood floors, an additional guest bedroom, and an additional loft overlooking the great room below. The lower level has a guest bedroom plus a large bunk room, mud room, lots of storage, utility room, and a direct entry garage. The enclosed porch/sunroom with a new hot tub is enjoyable year-round. A large covered porch spans the entire front side of the home looking out over the gently sloping yard and the ridgelines across from you. Almost 2 acres of land with mature perennials and ancient maples. Completely turn-key with too many updates to list including all new furniture, electronics and decor, appliances, fixtures, flooring, wiring, new septic tank, new standing seam metal roof, structural upgrades, new efficient hot water boiler and heating system, and on and on. Fantastic rental history and potential.
Zillow last checked: 8 hours ago
Listing updated: November 29, 2023 at 04:01pm
Listed by:
Jacki J Murano,
Southern Vermont Realty Group 802-464-2585
Bought with:
Patrice Schneider
Four Seasons Sotheby's Int'l Realty
Source: PrimeMLS,MLS#: 4967909
Facts & features
Interior
Bedrooms & bathrooms
- Bedrooms: 5
- Bathrooms: 2
- Full bathrooms: 2
Heating
- Propane, Wood, Baseboard, Forced Air, Hot Water
Cooling
- None
Appliances
- Included: Owned Water Heater
- Laundry: 1st Floor Laundry
Features
- Cathedral Ceiling(s), Ceiling Fan(s), Dining Area, Hearth, Kitchen Island, Primary BR w/ BA, Natural Light, Natural Woodwork, Indoor Storage
- Basement: Finished,Full,Walk-Out Access
- Has fireplace: Yes
- Fireplace features: Fireplace Screens/Equip, Wood Burning
Interior area
- Total structure area: 3,300
- Total interior livable area: 2,800 sqft
- Finished area above ground: 2,400
- Finished area below ground: 400
Property
Parking
- Total spaces: 1
- Parking features: Gravel, Direct Entry, Underground
- Garage spaces: 1
Features
- Levels: 2.5
- Stories: 2
- Patio & porch: Covered Porch, Screened Porch
- Exterior features: Deck, Natural Shade
- Has spa: Yes
- Spa features: Heated
- Frontage length: Road frontage: 80
Lot
- Size: 1.90 Acres
- Features: Sloped
Details
- Parcel number: 68721810893
- Zoning description: Wardsboro
Construction
Type & style
- Home type: SingleFamily
- Architectural style: Chalet
- Property subtype: Single Family Residence
Materials
- Wood Frame, Wood Exterior
- Foundation: Concrete
- Roof: Metal
Condition
- New construction: No
- Year built: 1965
Utilities & green energy
- Electric: 200+ Amp Service
- Sewer: 1000 Gallon, Septic Tank
Community & neighborhood
Location
- Region: Wardsboro
Other
Other facts
- Road surface type: Dirt
Price history
| Date | Event | Price |
|---|---|---|
| 11/29/2023 | Sold | $599,000$214/sqft |
Source: | ||
| 9/8/2023 | Contingent | $599,000$214/sqft |
Source: | ||
| 8/30/2023 | Listed for sale | $599,000+33.1%$214/sqft |
Source: | ||
| 5/12/2021 | Sold | $450,000-1.1%$161/sqft |
Source: | ||
| 2/23/2021 | Contingent | $455,000$163/sqft |
Source: | ||
Public tax history
| Year | Property taxes | Tax assessment |
|---|---|---|
| 2024 | -- | $501,330 |
| 2023 | -- | $501,330 +24.4% |
| 2022 | -- | $403,140 +22.4% |
Find assessor info on the county website
Neighborhood: 05355
Nearby schools
GreatSchools rating
- NAWardsboro Central SchoolGrades: PK-6Distance: 1.7 mi
- 3/10Leland & Gray Uhsd #34Grades: 6-12Distance: 7.6 mi
Schools provided by the listing agent
- Elementary: Wardsboro Central School
- District: Windham Central
Source: PrimeMLS. This data may not be complete. We recommend contacting the local school district to confirm school assignments for this home.
Get pre-qualified for a loan
At Zillow Home Loans, we can pre-qualify you in as little as 5 minutes with no impact to your credit score.An equal housing lender. NMLS #10287.
