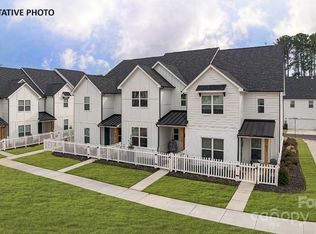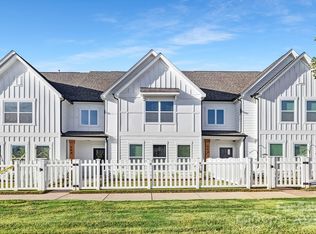Closed
$373,000
456 Berryman Rd, Rock Hill, SC 29732
4beds
2,154sqft
Townhouse
Built in 2024
0.06 Acres Lot
$371,800 Zestimate®
$173/sqft
$2,479 Estimated rent
Home value
$371,800
$349,000 - $394,000
$2,479/mo
Zestimate® history
Loading...
Owner options
Explore your selling options
What's special
Now Selling in Rock Hill, SC! Located near historic downtown Rock Hill’s shopping and dining district, you’ll be near everything you want yet able to enjoy a sense of community.
The Gable is a spacious and modern home designed with open concept living in mind with thoughtfully designed living spaces. This home offers 4 bedrooms, 3 bathrooms, and a 2-car garage. At the center of the home is the kitchen that blends the great room and dining room creating an airy feel. The chef’s kitchen is equipped with stainless steel appliances, granite countertops with tile backsplash, pantry and center island - perfect for cooking and casual dining. The primary suite is located on the second floor, with en-suite bathroom, dual vanities and a walk-in closet. The Guest room and bath are on the 1st floor. The additional two bedrooms share direct access to a secondary bathroom. The laundry room completes the second floor. Pictures are representative.
Zillow last checked: 8 hours ago
Listing updated: May 22, 2025 at 01:56pm
Listing Provided by:
Maria Wilhelm mcwilhelm@drhorton.com,
DR Horton Inc,
Lisa Baker,
DR Horton Inc
Bought with:
Matthew Woodhouse
Southern Nest Realty Inc
Source: Canopy MLS as distributed by MLS GRID,MLS#: 4207585
Facts & features
Interior
Bedrooms & bathrooms
- Bedrooms: 4
- Bathrooms: 3
- Full bathrooms: 3
- Main level bedrooms: 1
Primary bedroom
- Features: Walk-In Closet(s)
- Level: Upper
- Area: 216 Square Feet
- Dimensions: 18' 0" X 12' 0"
Bedroom s
- Level: Main
- Area: 100 Square Feet
- Dimensions: 10' 0" X 10' 0"
Bedroom s
- Features: Walk-In Closet(s)
- Level: Upper
- Area: 130 Square Feet
- Dimensions: 13' 0" X 10' 0"
Bedroom s
- Level: Upper
- Area: 130 Square Feet
- Dimensions: 13' 0" X 10' 0"
Bathroom full
- Level: Main
Bathroom full
- Level: Upper
Dining area
- Features: Open Floorplan
- Level: Main
- Area: 120 Square Feet
- Dimensions: 10' 0" X 12' 0"
Great room
- Features: Open Floorplan
- Level: Main
- Area: 255 Square Feet
- Dimensions: 17' 0" X 15' 0"
Kitchen
- Features: Kitchen Island, Open Floorplan, Walk-In Pantry
- Level: Main
- Area: 204 Square Feet
- Dimensions: 17' 0" X 12' 0"
Laundry
- Level: Upper
Heating
- Zoned
Cooling
- Central Air, Zoned
Appliances
- Included: Dishwasher, Disposal, Electric Water Heater, Gas Range, Microwave
- Laundry: Electric Dryer Hookup, Laundry Room, Upper Level, Washer Hookup
Features
- Kitchen Island, Open Floorplan, Pantry, Walk-In Closet(s)
- Flooring: Carpet, Laminate, Vinyl
- Has basement: No
Interior area
- Total structure area: 2,154
- Total interior livable area: 2,154 sqft
- Finished area above ground: 2,154
- Finished area below ground: 0
Property
Parking
- Total spaces: 2
- Parking features: Driveway, Attached Garage, Garage Door Opener, Garage Faces Rear, Garage on Main Level
- Attached garage spaces: 2
- Has uncovered spaces: Yes
Features
- Levels: Two
- Stories: 2
- Entry location: Main
- Exterior features: Lawn Maintenance
- Fencing: Front Yard
Lot
- Size: 0.06 Acres
- Features: Green Area
Details
- Parcel number: 5941301118
- Zoning: RES
- Special conditions: Standard
Construction
Type & style
- Home type: Townhouse
- Property subtype: Townhouse
Materials
- Fiber Cement
- Foundation: Slab
- Roof: Shingle
Condition
- New construction: Yes
- Year built: 2024
Details
- Builder model: GABLE/ B
- Builder name: DR HORTON
Utilities & green energy
- Sewer: Public Sewer
- Water: City
Community & neighborhood
Security
- Security features: Smoke Detector(s)
Community
- Community features: Playground, Sidewalks
Location
- Region: Rock Hill
- Subdivision: Allston
HOA & financial
HOA
- Has HOA: Yes
- HOA fee: $180 monthly
Other
Other facts
- Listing terms: Cash,Conventional,FHA,VA Loan
- Road surface type: Concrete, Paved
Price history
| Date | Event | Price |
|---|---|---|
| 5/21/2025 | Sold | $373,000-0.5%$173/sqft |
Source: | ||
| 4/19/2025 | Pending sale | $375,000$174/sqft |
Source: | ||
| 4/8/2025 | Price change | $375,000-1.1%$174/sqft |
Source: | ||
| 3/17/2025 | Price change | $379,000-1.6%$176/sqft |
Source: | ||
| 2/17/2025 | Price change | $385,000-1%$179/sqft |
Source: | ||
Public tax history
| Year | Property taxes | Tax assessment |
|---|---|---|
| 2025 | -- | $13,053 +1187.3% |
| 2024 | $449 -67.5% | $1,014 -67.5% |
| 2023 | $1,383 | $3,120 |
Find assessor info on the county website
Neighborhood: 29732
Nearby schools
GreatSchools rating
- 3/10Richmond Drive Elementary SchoolGrades: PK-5Distance: 1 mi
- 4/10W. C. Sullivan Middle SchoolGrades: 6-8Distance: 2 mi
- 5/10South Pointe High SchoolGrades: 9-12Distance: 5.1 mi
Schools provided by the listing agent
- Elementary: Ebinport
- Middle: Rawlinson Road
- High: South Pointe (SC)
Source: Canopy MLS as distributed by MLS GRID. This data may not be complete. We recommend contacting the local school district to confirm school assignments for this home.
Get a cash offer in 3 minutes
Find out how much your home could sell for in as little as 3 minutes with a no-obligation cash offer.
Estimated market value$371,800
Get a cash offer in 3 minutes
Find out how much your home could sell for in as little as 3 minutes with a no-obligation cash offer.
Estimated market value
$371,800

