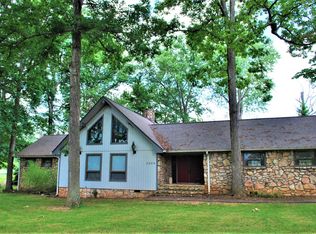Sold for $379,000 on 07/11/25
$379,000
456 Berkeley Rd, Kingsport, TN 37660
4beds
2,585sqft
Single Family Residence, Residential
Built in 1953
0.51 Acres Lot
$381,500 Zestimate®
$147/sqft
$2,362 Estimated rent
Home value
$381,500
$332,000 - $439,000
$2,362/mo
Zestimate® history
Loading...
Owner options
Explore your selling options
What's special
This large ranch in the popular Ridgefields neighborhood can now be yours! Come see the beautifully updated kitchen with leathered granite countertops and hardwood floors attached to the bright, sunny living room with wood burning fireplace. This is a great open living space. The house also boasts 4 bedrooms, three full bathrooms, a large sunken den with a second fireplace (this one with gas logs) opening onto a private patio in the back of the house. The lot is very level and would be a great place for children &/or dogs to run. The double garage has lots of storage and a work area in the back.
Zillow last checked: 8 hours ago
Listing updated: July 11, 2025 at 01:41pm
Listed by:
Jim Begley 423-612-3546,
Blue Ridge Properties
Bought with:
Patti Burton, 331378
Blue Ridge Properties
Source: TVRMLS,MLS#: 9977785
Facts & features
Interior
Bedrooms & bathrooms
- Bedrooms: 4
- Bathrooms: 4
- Full bathrooms: 3
- 1/2 bathrooms: 1
Heating
- Fireplace(s), Heat Pump
Cooling
- Ceiling Fan(s), Heat Pump
Appliances
- Included: Built-In Electric Oven, Dishwasher, Disposal, Gas Range, Microwave, Refrigerator
- Laundry: Electric Dryer Hookup, Washer Hookup
Features
- Cedar Closet(s), Eat-in Kitchen, Granite Counters, Kitchen/Dining Combo, Pantry
- Flooring: Carpet, Ceramic Tile, Hardwood
- Doors: Sliding Doors
- Windows: Double Pane Windows
- Basement: Crawl Space
- Number of fireplaces: 2
- Fireplace features: Den, Living Room
Interior area
- Total structure area: 2,585
- Total interior livable area: 2,585 sqft
Property
Parking
- Total spaces: 2
- Parking features: Driveway, Asphalt, Garage Door Opener
- Garage spaces: 2
- Has uncovered spaces: Yes
Features
- Levels: One
- Stories: 1
- Patio & porch: Rear Patio
Lot
- Size: 0.51 Acres
- Dimensions: 102.38 x 180.09
- Topography: Level
Details
- Additional structures: Outbuilding, Workshop
- Parcel number: 045o F 006.00
- Zoning: R
Construction
Type & style
- Home type: SingleFamily
- Architectural style: Ranch
- Property subtype: Single Family Residence, Residential
Materials
- Stone, Vinyl Siding
- Foundation: Block
- Roof: Composition
Condition
- Average
- New construction: No
- Year built: 1953
Utilities & green energy
- Sewer: Public Sewer
- Water: Public
- Utilities for property: Fiber Available, Electricity Connected, Natural Gas Connected, Phone Connected, Sewer Connected, Water Connected, Cable Connected
Community & neighborhood
Security
- Security features: Carbon Monoxide Detector(s), Smoke Detector(s)
Community
- Community features: Golf
Location
- Region: Kingsport
- Subdivision: Ridgefields
Other
Other facts
- Listing terms: Cash,Conventional,FHA,VA Loan
Price history
| Date | Event | Price |
|---|---|---|
| 7/11/2025 | Sold | $379,000-1%$147/sqft |
Source: TVRMLS #9977785 Report a problem | ||
| 5/7/2025 | Pending sale | $383,000$148/sqft |
Source: TVRMLS #9977785 Report a problem | ||
| 3/26/2025 | Listed for sale | $383,000+118.9%$148/sqft |
Source: TVRMLS #9977785 Report a problem | ||
| 11/16/2016 | Sold | $175,000$68/sqft |
Source: Public Record Report a problem | ||
Public tax history
| Year | Property taxes | Tax assessment |
|---|---|---|
| 2024 | $2,133 +2% | $47,450 |
| 2023 | $2,090 | $47,450 |
| 2022 | $2,090 | $47,450 |
Find assessor info on the county website
Neighborhood: 37660
Nearby schools
GreatSchools rating
- 7/10Washington Elementary SchoolGrades: K-5Distance: 2.1 mi
- 7/10Sevier Middle SchoolGrades: 6-8Distance: 2.9 mi
- 8/10Dobyns - Bennett High SchoolGrades: 9-12Distance: 4 mi
Schools provided by the listing agent
- Elementary: Washington-Kingsport City
- Middle: Sevier
- High: Dobyns Bennett
Source: TVRMLS. This data may not be complete. We recommend contacting the local school district to confirm school assignments for this home.

Get pre-qualified for a loan
At Zillow Home Loans, we can pre-qualify you in as little as 5 minutes with no impact to your credit score.An equal housing lender. NMLS #10287.
