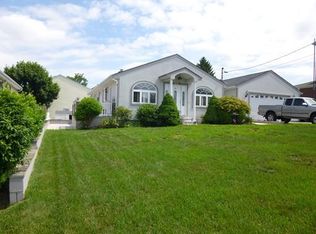You'll love this spectacular raised ranch! As soon as you drive up to the home, you will notice the beautiful landscaping and well cared for exterior. Once inside, you will walk up the stairs to an open kitchen, dining and living room area with cathedral ceilings and refinished hardwood floors. The large kitchen island and granite countertops will catch your attention. You will also find 3 bedrooms and a recently updated full bathroom. The downstairs level is finished with an additional full bathroom and family room. This home also offers central AC. The roof was replaced less than 7 years ago. This home is a must-see!
This property is off market, which means it's not currently listed for sale or rent on Zillow. This may be different from what's available on other websites or public sources.

