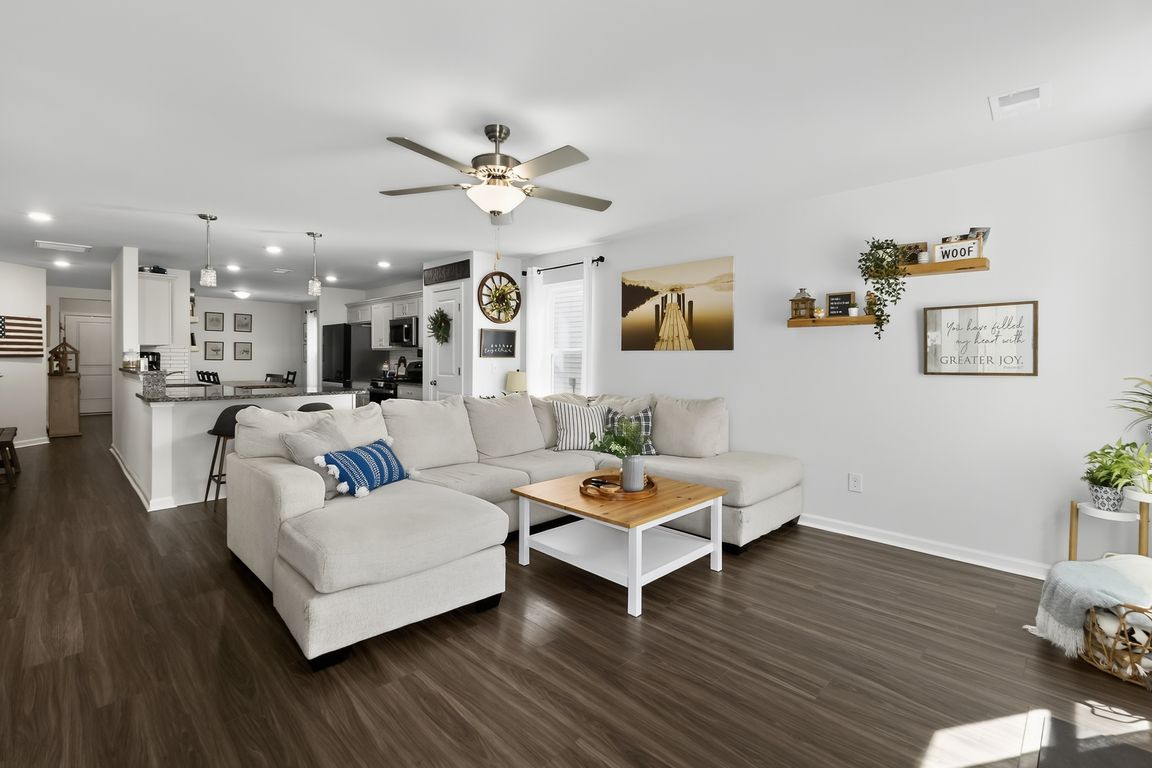
PendingPrice cut: $5K (10/31)
$339,999
4beds
--sqft
456 Anna Gray Cir, Easley, SC 29640
4beds
--sqft
Single family residence
Built in 2023
2 Attached garage spaces
$412 annually HOA fee
What's special
Walkable communityMountain viewsPeaceful viewsVersatile loftStylish new backsplashCozy gathering spotCustom built-in nook
Fresh, bright, and ready for you to call home, this newer Easley gem is spacious and inviting. As you approach the neighborhood, you’ll enjoy mountain views and a walkable community with sidewalks that set the tone for the welcoming atmosphere. Step inside and you’re greeted by a light-filled foyer featuring a ...
- 63 days |
- 162 |
- 9 |
Source: WUMLS,MLS#: 20293392 Originating MLS: Western Upstate Association of Realtors
Originating MLS: Western Upstate Association of Realtors
Travel times
Living Room
Kitchen
Primary Bedroom
Zillow last checked: 8 hours ago
Listing updated: November 24, 2025 at 05:15pm
Listed by:
Ashley Scott 864-430-4617,
BHHS C Dan Joyner - Office A
Source: WUMLS,MLS#: 20293392 Originating MLS: Western Upstate Association of Realtors
Originating MLS: Western Upstate Association of Realtors
Facts & features
Interior
Bedrooms & bathrooms
- Bedrooms: 4
- Bathrooms: 3
- Full bathrooms: 2
- 1/2 bathrooms: 1
- Main level bathrooms: 1
- Main level bedrooms: 1
Rooms
- Room types: Bonus Room, Dining Room, Laundry, Living Room, Other
Primary bedroom
- Level: Main
- Dimensions: 16X15
Bedroom 2
- Level: Upper
- Dimensions: 13X14
Bedroom 3
- Level: Upper
- Dimensions: 13X14
Bedroom 4
- Level: Upper
- Dimensions: 13X12
Bonus room
- Level: Upper
- Dimensions: 23X20
Dining room
- Level: Main
- Dimensions: 15X13
Kitchen
- Features: Eat-in Kitchen
- Level: Main
- Dimensions: 15X17
Laundry
- Level: Main
- Dimensions: 9X6
Living room
- Level: Main
- Dimensions: 19X19
Heating
- Forced Air, Natural Gas
Cooling
- Central Air, Electric
Appliances
- Included: Dishwasher, Gas Cooktop, Gas Oven, Gas Range, Microwave, Tankless Water Heater
Features
- Ceiling Fan(s), Cathedral Ceiling(s), Dual Sinks, Fireplace, Granite Counters, Bath in Primary Bedroom, Main Level Primary, Other, Pull Down Attic Stairs, See Remarks, Smooth Ceilings, Shower Only, Walk-In Closet(s), Walk-In Shower
- Flooring: Carpet, Luxury Vinyl Plank
- Basement: None
- Has fireplace: Yes
Interior area
- Living area range: 2250-2499 Square Feet
Video & virtual tour
Property
Parking
- Total spaces: 2
- Parking features: Attached, Garage, Driveway
- Attached garage spaces: 2
Accessibility
- Accessibility features: Low Threshold Shower
Features
- Levels: Two
- Stories: 2
- Patio & porch: Front Porch, Patio
- Exterior features: Fence, Porch, Patio
- Fencing: Yard Fenced
Lot
- Features: City Lot, Level, Subdivision
Details
- Parcel number: 502908795245 R0092178
Construction
Type & style
- Home type: SingleFamily
- Architectural style: Traditional
- Property subtype: Single Family Residence
Materials
- Vinyl Siding
- Foundation: Slab
- Roof: Architectural,Shingle
Condition
- Year built: 2023
Details
- Builder name: Mungo
Utilities & green energy
- Sewer: Public Sewer
- Water: Public
- Utilities for property: Cable Available, Electricity Available, Natural Gas Available, Sewer Available, Water Available
Community & HOA
Community
- Features: Other, See Remarks
- Subdivision: Northview - Easley
HOA
- Has HOA: Yes
- Services included: Street Lights
- HOA fee: $412 annually
Location
- Region: Easley
Financial & listing details
- Tax assessed value: $423,000
- Annual tax amount: $5,237
- Date on market: 10/6/2025
- Cumulative days on market: 63 days
- Listing agreement: Exclusive Right To Sell