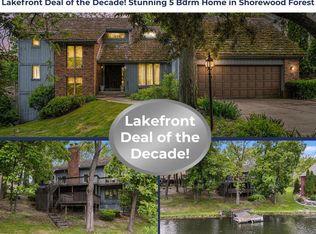Closed
$1,320,000
456 Amhurst Rd, Valparaiso, IN 46385
4beds
4,700sqft
Single Family Residence
Built in 1980
0.55 Acres Lot
$1,269,200 Zestimate®
$281/sqft
$3,996 Estimated rent
Home value
$1,269,200
$1.17M - $1.37M
$3,996/mo
Zestimate® history
Loading...
Owner options
Explore your selling options
What's special
Stunning Lakefront home located in the desirable Shorewood Forest neighborhood remodeled down to the studs! Well-maintained curb appeal, natural stone & inviting front porch will make you want to see more. Enter the home to be drawn to hard wood floors & wall of windows with breathtaking views. Open concept living area with gas fireplace & custom cabinetry in kitchen, butler's pantry, stained concrete island, tiled backsplash, SS appliances & granite countertops. Bright office, playroom, bath & mudroom complete the main level. Glass door leads to huge trek deck overlooking backyard oasis you will never have to leave! The Splash pad, inground pool w/slide, 2 outdoor kitchens, gazebo, gas firepit, bath, playset area, boat dock & beach are perfect for entertaining. Upper level has 2 LG bedrooms w/walk-in closets, laundry room, full bath w/double sinks & main bedroom/bath. Walk down to a beautiful finished basement. This neighborhood has amenities for everyone for all year long fun!
Zillow last checked: 8 hours ago
Listing updated: February 28, 2024 at 02:58pm
Listed by:
Tonia Dragon,
Generic Office
Bought with:
Jeanne Sommer, RB14023558
Century 21 Alliance Group
Source: NIRA,MLS#: 532792
Facts & features
Interior
Bedrooms & bathrooms
- Bedrooms: 4
- Bathrooms: 5
- Full bathrooms: 3
- 1/2 bathrooms: 2
Primary bedroom
- Area: 345.68
- Dimensions: 23.2 x 14.9
Bedroom 2
- Area: 150.52
- Dimensions: 14.2 x 10.6
Bedroom 3
- Area: 150.12
- Dimensions: 13.9 x 10.8
Bedroom 4
- Area: 180.4
- Dimensions: 16.4 x 11
Bathroom
- Description: 1/2
Bathroom
- Description: Full
Bathroom
- Description: 1/2
Bathroom
- Description: Full
Bathroom
- Description: Full
Bonus room
- Area: 439.6
- Dimensions: 31.4 x 14
Kitchen
- Area: 506.94
- Dimensions: 23.8 x 21.3
Laundry
- Dimensions: 13.7 x 11.8
Living room
- Area: 309.51
- Dimensions: 18.1 x 17.1
Office
- Dimensions: 14.9 x 11.5
Other
- Dimensions: 13.7 x 8
Other
- Dimensions: 11 x 9
Heating
- Forced Air, Humidity Control, Natural Gas, Radiant
Appliances
- Included: Dishwasher, Disposal, Dryer, Microwave, Other, Range Hood, Refrigerator, Washer, Water Softener Owned
Features
- Wet Bar
- Basement: Walk-Out Access
- Number of fireplaces: 1
- Fireplace features: Great Room, Living Room
Interior area
- Total structure area: 4,700
- Total interior livable area: 4,700 sqft
- Finished area above ground: 3,110
Property
Parking
- Total spaces: 3.5
- Parking features: Attached, Garage Door Opener, Heated Garage, Off Street
- Attached garage spaces: 3.5
Accessibility
- Accessibility features: Enhanced Accessible
Features
- Levels: Two
- Patio & porch: Covered, Deck, Patio, Porch
- Exterior features: Dock, Gas Grill, Lighting, Storage
- Pool features: In Ground
- Fencing: Fenced
- Has view: Yes
- View description: Lake
- Has water view: Yes
- Water view: Lake
- Waterfront features: Lake Front, Lake Privileges
Lot
- Size: 0.55 Acres
- Dimensions: 80 x 128
- Features: Lake on Lot, Landscaped, Level, Other, Paved
Details
- Parcel number: 640930128006000019
Construction
Type & style
- Home type: SingleFamily
- Property subtype: Single Family Residence
Condition
- New construction: No
- Year built: 1980
Utilities & green energy
- Water: Public
- Utilities for property: Cable Available, Electricity Available, Natural Gas Available
Community & neighborhood
Security
- Security features: Security System
Community
- Community features: Curbs
Location
- Region: Valparaiso
- Subdivision: Shorewood Forest
HOA & financial
HOA
- Has HOA: Yes
- HOA fee: $1,250 monthly
- Association name: 1st American Management Co
- Association phone: 219-465-0883
Other
Other facts
- Listing agreement: Exclusive Right To Sell
- Listing terms: Cash,Conventional,Other
- Road surface type: Paved
Price history
| Date | Event | Price |
|---|---|---|
| 8/11/2023 | Sold | $1,320,000-5.7%$281/sqft |
Source: | ||
| 7/18/2023 | Contingent | $1,400,000$298/sqft |
Source: | ||
| 6/30/2023 | Listed for sale | $1,400,000+250.9%$298/sqft |
Source: | ||
| 3/13/2018 | Sold | $399,000+6.4%$85/sqft |
Source: | ||
| 1/17/2018 | Listed for sale | $374,900+4.3%$80/sqft |
Source: Moke Realty, Inc. #427942 Report a problem | ||
Public tax history
| Year | Property taxes | Tax assessment |
|---|---|---|
| 2024 | $6,577 +5% | $880,100 +13.1% |
| 2023 | $6,264 +30.2% | $778,400 +8.4% |
| 2022 | $4,812 +9% | $717,900 +24.1% |
Find assessor info on the county website
Neighborhood: Shorewood Forest
Nearby schools
GreatSchools rating
- 9/10Union Center Elementary SchoolGrades: K-5Distance: 1.6 mi
- 8/10Union Township Middle SchoolGrades: 6-8Distance: 3.2 mi
- 10/10Wheeler High SchoolGrades: 9-12Distance: 1.7 mi
Schools provided by the listing agent
- High: Wheeler High School
Source: NIRA. This data may not be complete. We recommend contacting the local school district to confirm school assignments for this home.

Get pre-qualified for a loan
At Zillow Home Loans, we can pre-qualify you in as little as 5 minutes with no impact to your credit score.An equal housing lender. NMLS #10287.
