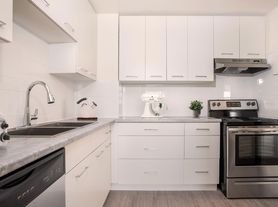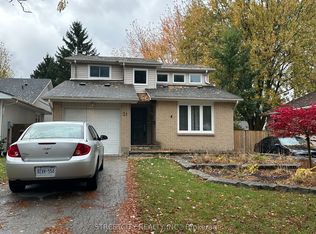Welcome to 546 ALSTON RD. Near White Oaks Mall. One of the highly desirable neighbourhood in South of London. This two 2 story semi house offer 3 bedrooms, 1.5 bathroom. Main floor features a large family room, good size dining room open to kitchen, with plenty of cabinets, 2 pc bathroom, all laminate flooring. Second floor offer a generous primary room, plus two 2 more bedrooms and 3 pc. Bathroom, freshly painted. Fully finished lower level offer a recreation room with laundry room and storage area. Fully fenced large back yard , close to Mall, shopping, schools, public transportation, easy access to highway 401& 402.
House for rent
C$2,500/mo
456 Alston Rd, London, ON N6C 3B9
3beds
Price may not include required fees and charges.
Singlefamily
Available now
Central air
In basement laundry
2 Parking spaces parking
Natural gas, forced air, fireplace
What's special
- 28 days |
- -- |
- -- |
Travel times
Looking to buy when your lease ends?
Consider a first-time homebuyer savings account designed to grow your down payment with up to a 6% match & a competitive APY.
Facts & features
Interior
Bedrooms & bathrooms
- Bedrooms: 3
- Bathrooms: 2
- Full bathrooms: 2
Heating
- Natural Gas, Forced Air, Fireplace
Cooling
- Central Air
Appliances
- Included: Dryer, Washer
- Laundry: In Basement, In Unit
Features
- Has basement: Yes
- Has fireplace: Yes
Property
Parking
- Total spaces: 2
- Details: Contact manager
Features
- Stories: 2
- Exterior features: Contact manager
Construction
Type & style
- Home type: SingleFamily
- Property subtype: SingleFamily
Materials
- Roof: Shake Shingle
Community & HOA
Location
- Region: London
Financial & listing details
- Lease term: Contact For Details
Price history
Price history is unavailable.

