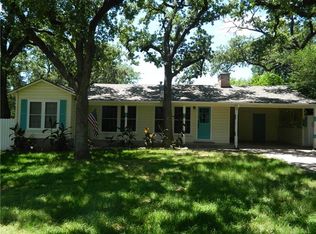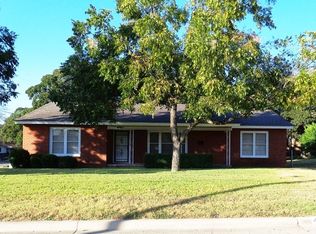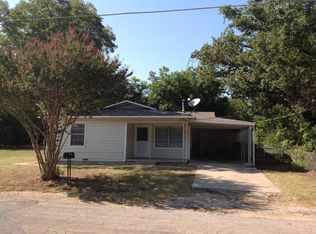Sold
Price Unknown
456 Alexander Rd, Stephenville, TX 76401
7beds
2,900sqft
Single Family Residence
Built in 1960
0.58 Acres Lot
$304,900 Zestimate®
$--/sqft
$2,507 Estimated rent
Home value
$304,900
Estimated sales range
Not available
$2,507/mo
Zestimate® history
Loading...
Owner options
Explore your selling options
What's special
Welcome to this spacious 7-bedroom, 2-bathroom home in the heart of Stephenville, Texas. Boasting an abundance of room, this property offers endless possibilities, making it an ideal choice for a variety of buyers. With generous square footage, it's a perfect fit for a large family needing room to grow, or an investor looking for a versatile property with the potential for multiple unit rentals.
The home’s expansive layout allows for plenty of flexibility in how you use the space—whether you’re creating a cozy retreat for your family, setting up independent living areas for multigenerational use, or designing a rental income property. The possibilities are only limited by your imagination.
Featuring large bedrooms, ample living areas, and a layout that can easily accommodate a range of needs, this home provides the opportunity to customize each room to fit your vision. The 2 bathrooms are functional, and with a little updating, this home could become the centerpiece of your ideal living arrangement.
Located just a few short blocks from Tarleton State University, this home is perfectly positioned for students, faculty, or anyone seeking proximity to the university. Additionally, it's just moments away from Stephenville's charming historic downtown, where you'll find an array of delightful shopping, dining, and entertainment options. Whether you're exploring local boutiques, enjoying a meal at a cozy café, or attending a community event, the vibrant downtown area offers something for everyone. This prime location combines the convenience of university life with the appeal of small-town living, making it the perfect place to call home.
Zillow last checked: 8 hours ago
Listing updated: December 11, 2025 at 07:28am
Listed by:
Delaney Olsen 0782499,
Keller Williams Brazos West 254-335-0500
Bought with:
Brittany Elkins
Ebby Halliday Realtors
Source: NTREIS,MLS#: 20828934
Facts & features
Interior
Bedrooms & bathrooms
- Bedrooms: 7
- Bathrooms: 2
- Full bathrooms: 2
Primary bedroom
- Level: First
- Dimensions: 14 x 12
Living room
- Level: First
- Dimensions: 19 x 13
Heating
- Central
Cooling
- Central Air
Appliances
- Included: Gas Cooktop
Features
- Built-in Features, Decorative/Designer Lighting Fixtures, Kitchen Island, Pantry
- Has basement: No
- Number of fireplaces: 1
- Fireplace features: Gas, Gas Log, Living Room
Interior area
- Total interior livable area: 2,900 sqft
Property
Parking
- Parking features: Additional Parking, Driveway, On Site, Open, Outside, Oversized, Paved
- Has uncovered spaces: Yes
Features
- Levels: One
- Stories: 1
- Pool features: None
Lot
- Size: 0.58 Acres
Details
- Parcel number: R000033560
Construction
Type & style
- Home type: SingleFamily
- Architectural style: Ranch,Detached
- Property subtype: Single Family Residence
Materials
- Brick
Condition
- Year built: 1960
Utilities & green energy
- Sewer: Public Sewer
- Water: Public
- Utilities for property: Sewer Available, Water Available
Community & neighborhood
Location
- Region: Stephenville
- Subdivision: South Side Add
Other
Other facts
- Listing terms: Cash,Conventional,1031 Exchange,FHA,USDA Loan,VA Loan
Price history
| Date | Event | Price |
|---|---|---|
| 12/11/2025 | Sold | -- |
Source: NTREIS #20828934 Report a problem | ||
| 8/17/2025 | Pending sale | $320,000$110/sqft |
Source: NTREIS #20828934 Report a problem | ||
| 7/29/2025 | Price change | $320,000-3%$110/sqft |
Source: NTREIS #20828934 Report a problem | ||
| 7/2/2025 | Price change | $330,000-4.3%$114/sqft |
Source: NTREIS #20828934 Report a problem | ||
| 6/2/2025 | Price change | $345,000-4.2%$119/sqft |
Source: NTREIS #20828934 Report a problem | ||
Public tax history
| Year | Property taxes | Tax assessment |
|---|---|---|
| 2025 | -- | $312,386 +10% |
| 2024 | $3,979 +10.9% | $283,987 -9.6% |
| 2023 | $3,587 -13.5% | $314,190 +11.8% |
Find assessor info on the county website
Neighborhood: 76401
Nearby schools
GreatSchools rating
- NACentral Elementary SchoolGrades: PK-KDistance: 0.3 mi
- 7/10Henderson Junior High SchoolGrades: 7-8Distance: 1.7 mi
- 6/10Stephenville High SchoolGrades: 9-12Distance: 1.6 mi
Schools provided by the listing agent
- Elementary: Central
- High: Stephenvil
- District: Stephenville ISD
Source: NTREIS. This data may not be complete. We recommend contacting the local school district to confirm school assignments for this home.
Get a cash offer in 3 minutes
Find out how much your home could sell for in as little as 3 minutes with a no-obligation cash offer.
Estimated market value$304,900
Get a cash offer in 3 minutes
Find out how much your home could sell for in as little as 3 minutes with a no-obligation cash offer.
Estimated market value
$304,900


