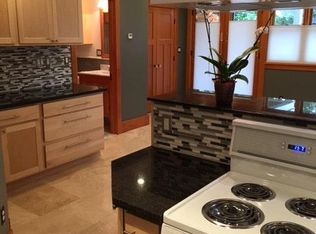A 1908 classic completely reimagined in 2019. Sun filled rooms, high ceilings, modern finishes, HW floors and Cascade views delight. Open concept upstairs w/ kitchen/dining/living and bedroom with full bath. Cooks kitchen with gas stove, quartz counter tops and SS appliances. Gas fireplace in LR. Downstairs has large bonus room, main bedroom and bath, 2 bedrooms w/ shared bath, covered patio and laundry. Pvt court yard, 2 car off street parking, shed, dog run. Walkable. Easy access to 520/I90
This property is off market, which means it's not currently listed for sale or rent on Zillow. This may be different from what's available on other websites or public sources.

