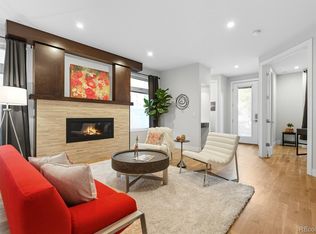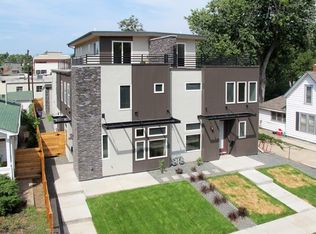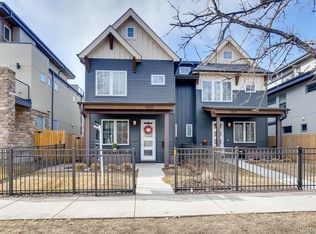Welcome home to 4559 Stuart Street in the heart of the Berkeley neighborhood. Just steps away from everything this amazing neighborhood has to offer; Berkeley Park offers scenic views, walking trails, a dog park, tennis courts and much more! Enjoy dining, drinks, shopping and entertainment off of Tennyson Street with many locally owned, independent shops. As you enter home, you are immediately drawn to the light and bright open floor plan, high ceilings and large kitchen island which serves as a gathering spot on the main floor. There are beautiful finishes throughout this home. The second story offers two large bedrooms. The master bedroom has his and hers closets and a five piece master bathroom retreat. On the third floor you'll find a large recreational space/den equip with a wet bar perfect for entertaining and a sizeable outdoor balcony for a seamless indoor/outdoor living space. On top of living in the center of everything this area has to offer, you have direct access to I-70 for easy accessibility to Downtown Denver, hiking, skiing or camping the Colorado mountains.
This property is off market, which means it's not currently listed for sale or rent on Zillow. This may be different from what's available on other websites or public sources.


