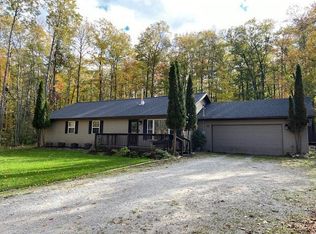WOW! Someone is gonna get lucky when they become the new owners of this turn-key country home! This Jewel is located on paved & maintained road, out of sight of any neighbors! Features many upgrades and all major appliances, including bedroom TV's and wall mounts! Snuggle In or Stretch Out because you can enjoy both Inside & Out amenities! Kitchen is nicely remodeled & efficient for the cook in the family and the oversized garage has workshop and storage for that shopmaster enthusiast. And EVERYONE will love the spacious yard surrounded by woods for privacy with a super nice firepit and deck for enjoyment. Not content to stay home? All-sports Hubbard Lake is just minutes away to the SW and Alpena to the NE. Both offer lots to do all year round!
This property is off market, which means it's not currently listed for sale or rent on Zillow. This may be different from what's available on other websites or public sources.

