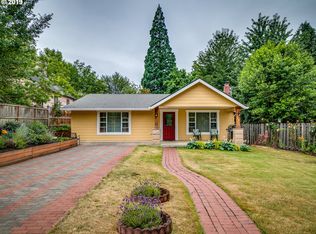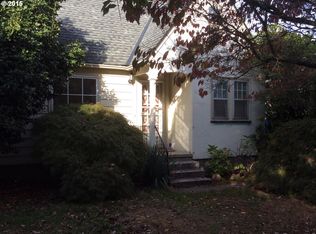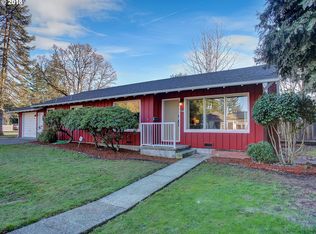Charming Roseway Bungalow! This cozy two story home exemplifies Portland's creative style and vibe. Features include hardwood flooring, fireplace in living room, kitchen with tile flooring and countertops, main floor master bedroom with hardwoods, spacious upstairs bonus room or den, and finished basement with three bedrooms and fireplace. Backyard is perfect for year round enjoyment with the private covered patio.
This property is off market, which means it's not currently listed for sale or rent on Zillow. This may be different from what's available on other websites or public sources.


