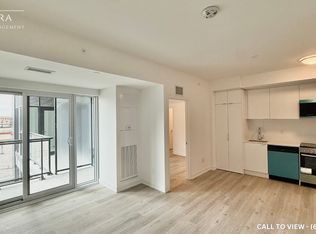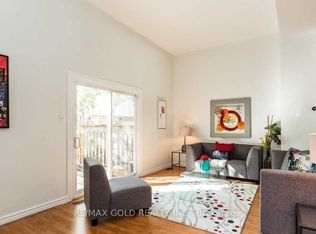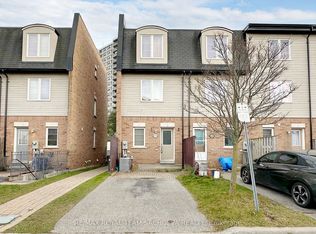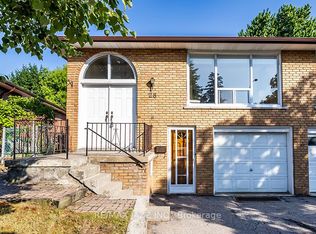BRAND NEW 2-BEDROOM CONDO WITH MODERN AMENITIES Step into elevated living with this brand new 2-bedroom, 2-bathroom condo, offering 800 SQFT of thoughtfully designed space. With premium finishes, abundant natural light, and access to a full suite of building amenities, this unit is perfect for professionals, couples, or small families seeking modern comfort in a vibrant setting. KEY PROPERTY DETAILS: - Type: Condo - Bedrooms: 2 - Bathrooms: 2 - Size: 800 SQF - Parking: 1 spot available - Availability: November 1, 2025 - Utilities: All Utilities Included UNIT AMENITIES: - Property Condition: Brand new, ensuring a fresh and modern living space. - Kitchen: Upgraded kitchen featuring stainless steel appliances, stone/granite countertops and a modern backsplash. - Dishwasher: Streamlines cleanup and supports daily ease. - Microwave: Microwave for added convenience. - Flooring: Durable and sleek laminate flooring throughout the unit. - Ceilings: 8-foot ceilings for a spacious and airy feel. - Laundry: Convenient ensuite laundry for added privacy. - Bathrooms: The primary bedroom features an en-suite bathroom, offering privacy and modern finishes. - Storage: Walk-in closet in the primary bedroom ensures ample storage space, keeping your living area neat and organized. - Climate Control: Personal thermostat for customized comfort. - Balcony: Private balcony with stunning city and conservation views. - Furnishings: Offered unfurnished, ready for your personal touch. - Layout: Open concept design for seamless flow between living, dining, and kitchen areas. - View: Enjoy stunning city and conservation views from your windows. - Natural Light: Large windows flood the unit with tons of natural light. BUILDING AMENITIES: - BBQ Area/Terrace: Outdoor space for grilling and social gatherings. - Party Room: Reservable space for hosting private events. - Yoga Studio: Dedicated space for wellness and fitness routines. - Visitor Lounge: Comfortable area for guests and casual meetings. - Gym: Fully equipped fitness center for daily workouts. - Gazebo: Outdoor shaded retreat for relaxation. - Outdoor Patio: Landscaped area for fresh air and leisure. - Meeting Room: Quiet space for work or small gatherings. - Parcel Storage: Secure area for receiving and storing deliveries. - Dining Room: Communal space for hosting meals and gatherings. NEIGHBORHOOD: Running parallel to Lake Ontario, it connects vibrant neighborhoods like Cliffside and Birch Cliff, offering easy access to parks, schools, and shopping hubs. The area features a mix of residential homes and commercial storefronts, with nearby attractions like the Scarborough Bluffs and waterfront trails enhancing its appeal. Schedule your private showing today and experience modern living tailored to your needs. This gorgeous condo comes with all utilities included and 1 parking space.
This property is off market, which means it's not currently listed for sale or rent on Zillow. This may be different from what's available on other websites or public sources.



