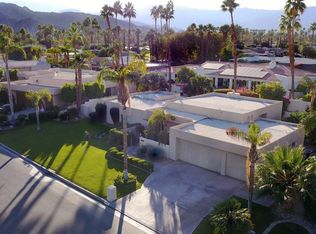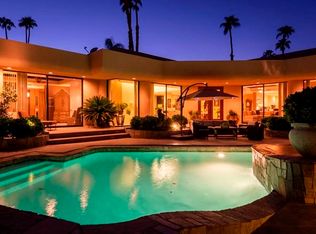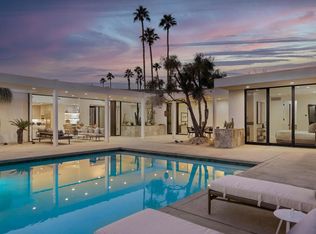Sold for $1,540,000
Listing Provided by:
P S Properties DRE #1726623T 760-898-1544,
Bennion Deville Homes
Bought with: HomeSmart
$1,540,000
45580 Williams Rd, Indian Wells, CA 92210
4beds
3,761sqft
Single Family Residence
Built in 1988
0.36 Acres Lot
$1,512,700 Zestimate®
$409/sqft
$7,755 Estimated rent
Home value
$1,512,700
$1.36M - $1.68M
$7,755/mo
Zestimate® history
Loading...
Owner options
Explore your selling options
What's special
Welcome to this beautiful home in the heart of Indian Wells, offering a perfect blend of luxury and comfort, with no HOA restrictions. Situated on a larger lot, the property provides ample outdoor space for relaxation or entertainment. The home features generously sized rooms throughout, with a recently remodeled kitchen that is sure to impress. The layout is ideal for both daily living and hosting guests, while the oversized three-car garage offers plenty of space for vehicles and storage. Enjoy the benefits of a 36 panel, 10KW owned solar system, providing energy efficiency and savings year-round. Outside, your private oasis awaits, complete with a sparkling saltwater pool and spa, misting system and large covered outdoor areas and large lot perfect for enjoying the California sunshine. An additional feature of this property is the art studio, offering a creative space or a peaceful retreat, office or perhaps a yoga room. Living in Indian Wells means enjoying the renowned amenities and services the city provides. This property combines location, style, and function don't miss out on this exceptional opportunity!
Zillow last checked: 8 hours ago
Listing updated: April 29, 2025 at 04:25pm
Listing Provided by:
P S Properties DRE #1726623T 760-898-1544,
Bennion Deville Homes
Bought with:
Stonegate West Real Estate ..., DRE #01803831
HomeSmart
Leslie Lynn McGrath, DRE #01803831
HomeSmart
Source: CRMLS,MLS#: 25479493 Originating MLS: CLAW
Originating MLS: CLAW
Facts & features
Interior
Bedrooms & bathrooms
- Bedrooms: 4
- Bathrooms: 4
- Full bathrooms: 2
- 3/4 bathrooms: 2
Bathroom
- Features: Separate Shower, Tile Counters, Tub Shower
Kitchen
- Features: Kitchen Island, Kitchen/Family Room Combo, Stone Counters, Remodeled, Updated Kitchen
Other
- Features: Walk-In Closet(s)
Heating
- Central
Cooling
- Central Air
Appliances
- Included: Dishwasher, Disposal, Refrigerator, Range Hood, Trash Compactor
- Laundry: Laundry Room
Features
- Breakfast Bar, Ceiling Fan(s), Cathedral Ceiling(s), Separate/Formal Dining Room, Recessed Lighting, Walk-In Closet(s)
- Flooring: Carpet, Tile
- Doors: Double Door Entry, Sliding Doors
- Windows: Plantation Shutters
- Has fireplace: Yes
- Fireplace features: Family Room, Gas, Living Room
- Common walls with other units/homes: No Common Walls
Interior area
- Total structure area: 3,761
- Total interior livable area: 3,761 sqft
Property
Parking
- Total spaces: 3
- Parking features: Concrete, Door-Multi, Direct Access, Driveway, Garage, Private
- Attached garage spaces: 3
Features
- Levels: One
- Stories: 1
- Entry location: Main Level
- Patio & porch: Concrete, Covered
- Has private pool: Yes
- Pool features: In Ground, Private
- Has spa: Yes
- Spa features: In Ground, Private
- Fencing: Stucco Wall
- Has view: Yes
- View description: Mountain(s), Pool
Lot
- Size: 0.36 Acres
- Features: Back Yard, Front Yard, Lawn, Landscaped
Details
- Parcel number: 633482001
- Zoning: R1
- Special conditions: Standard
Construction
Type & style
- Home type: SingleFamily
- Architectural style: Ranch
- Property subtype: Single Family Residence
Materials
- Stucco
- Foundation: Slab
- Roof: Composition,Concrete,Tile
Condition
- New construction: No
- Year built: 1988
Utilities & green energy
- Sewer: Sewer Tap Paid
- Water: Public
Community & neighborhood
Security
- Security features: Carbon Monoxide Detector(s), Smoke Detector(s)
Location
- Region: Indian Wells
- Subdivision: Not In A Development
Price history
| Date | Event | Price |
|---|---|---|
| 4/29/2025 | Sold | $1,540,000-13.9%$409/sqft |
Source: | ||
| 3/31/2025 | Pending sale | $1,789,000$476/sqft |
Source: | ||
| 3/16/2025 | Contingent | $1,789,000$476/sqft |
Source: | ||
| 2/27/2025 | Price change | $1,789,000-3.2%$476/sqft |
Source: | ||
| 1/17/2025 | Listed for sale | $1,849,000+125.5%$492/sqft |
Source: | ||
Public tax history
| Year | Property taxes | Tax assessment |
|---|---|---|
| 2025 | $12,359 +2.5% | $932,876 +2% |
| 2024 | $12,057 +2.7% | $914,585 +2% |
| 2023 | $11,744 +2.7% | $896,652 +2% |
Find assessor info on the county website
Neighborhood: 92210
Nearby schools
GreatSchools rating
- 8/10Gerald R. Ford Elementary SchoolGrades: K-5Distance: 2 mi
- 3/10La Quinta Middle SchoolGrades: 6-8Distance: 3.8 mi
- 9/10Palm Desert High SchoolGrades: 9-12Distance: 1.5 mi

Get pre-qualified for a loan
At Zillow Home Loans, we can pre-qualify you in as little as 5 minutes with no impact to your credit score.An equal housing lender. NMLS #10287.


