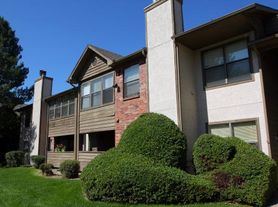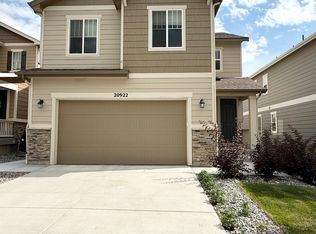Updated 4-bed, 3-bath home in the Cherry Creek School District on a spacious corner lot, just minutes from Cherry Creek Reservoir. With over 3,300 sq ft, this home offers new flooring, an updated kitchen, one renovated bathroom, a finished basement with rec room and bedroom, fenced backyard with patio and deck, and a 2-car garage with extra driveway parking.
Highlights:
-4 bedrooms / 3 bathrooms
-Updated kitchen with new countertops, cabinets, sink & faucet
-Renovated bathroom + new flooring throughout
-Finished basement with bedroom, full bath, misc room and large rec room
-Bright windows and multiple connected living areas with arches
-Fireplace as a central feature in the main living room
-Fully fenced backyard with patio + deck
-2-car garage, extra driveway parking (fits 3+ cars), plus street parking
-RTD bus routes nearby
-In-unit washer/dryer, garbage disposal, dishwasher
-Minutes from Cherry Creek Reservoir, multiple parks, shopping and dining
-Cherry Creek School District
-Pet-friendly (fee applies)
-12-month minimum lease (discount for longer lease available)
-Tenant pays all utilities (water, sewer, trash, gas, electric, internet) and responsible for basic lawn care
-No smoking or vaping inside the home or garage
-Lease intended for one household (no subletting or unrelated roommates splitting rent)
-Pet-friendly (with pet fee, based on type/number of pets)
-Security deposit and any approved pet fees due at lease signing
-Renters insurance required before move-in
Available now
House for rent
Accepts Zillow applications
$3,500/mo
4558 S Laredo St, Aurora, CO 80015
4beds
3,304sqft
Price may not include required fees and charges.
Single family residence
Available now
Cats, dogs OK
Evaporative cooling
In unit laundry
Attached garage parking
Forced air
What's special
Fenced backyardExtra driveway parkingFinished basementCorner lotNew flooringGarbage disposalUpdated kitchen
- 53 days |
- -- |
- -- |
Travel times
Facts & features
Interior
Bedrooms & bathrooms
- Bedrooms: 4
- Bathrooms: 3
- Full bathrooms: 3
Heating
- Forced Air
Cooling
- Evaporative Cooling
Appliances
- Included: Dishwasher, Dryer, Microwave, Oven, Refrigerator, Washer
- Laundry: In Unit
Features
- Flooring: Tile
- Has basement: Yes
Interior area
- Total interior livable area: 3,304 sqft
Property
Parking
- Parking features: Attached, Off Street
- Has attached garage: Yes
- Details: Contact manager
Features
- Patio & porch: Patio
- Exterior features: Corner Lot, Electricity not included in rent, Fenced Backyard, Garbage not included in rent, Gas not included in rent, Heating system: Forced Air, Internet not included in rent, No Utilities included in rent, Pet Friendly, Sewage not included in rent, Water not included in rent
Details
- Parcel number: 207308104001
Construction
Type & style
- Home type: SingleFamily
- Property subtype: Single Family Residence
Community & HOA
Community
- Features: Fitness Center
HOA
- Amenities included: Fitness Center
Location
- Region: Aurora
Financial & listing details
- Lease term: 1 Year
Price history
| Date | Event | Price |
|---|---|---|
| 10/3/2025 | Price change | $3,500-4.1%$1/sqft |
Source: Zillow Rentals | ||
| 9/22/2025 | Price change | $3,650-1.4%$1/sqft |
Source: Zillow Rentals | ||
| 9/15/2025 | Price change | $3,700-6.3%$1/sqft |
Source: Zillow Rentals | ||
| 8/18/2025 | Price change | $3,950-1.3%$1/sqft |
Source: Zillow Rentals | ||
| 8/15/2025 | Listed for rent | $4,000$1/sqft |
Source: Zillow Rentals | ||

