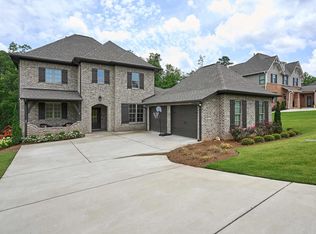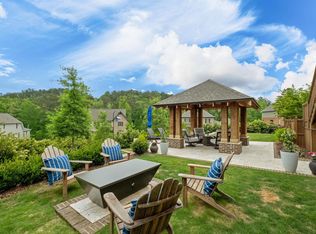Sold for $950,000 on 07/08/24
$950,000
4557 Reflection Cv, Vestavia Hills, AL 35242
5beds
5,085sqft
Single Family Residence
Built in 2022
0.29 Acres Lot
$990,200 Zestimate®
$187/sqft
$5,667 Estimated rent
Home value
$990,200
$901,000 - $1.09M
$5,667/mo
Zestimate® history
Loading...
Owner options
Explore your selling options
What's special
Welcome home to 4557 Reflection Cove. Your 5 Bedroom Vestavia Hills Abode boasts 5,000sf and sits on a private lot in Liberty Park. The Open Concept Coventry Floor Plan is ideal for entertaining. The Kitchen & Living Room naturally flow to the outdoors which is seamlessly connected by custom, expansive sliders. The covered back deck is ideal for hosting family & friends to watch the big game on the TV mounted on your Outdoor Fireplace or simply watch the kids or pups play in your spacious, secluded backyard. The Main Level features the Master Suite, another Bedroom & Full Bath, the Laundry & the coveted 2 Truck Garage. Upstairs you will find the Gigantic Loft and Bedrooms 3 & 4. Now head to the just completed Custom Man Cave where you will host Poker Night once a week or simply wind down with a game of pool and a pour at your private bar which is convenient to your residential cinema room & the 5th bedroom/separate guests' quarters. The basement also features an in-home gym.
Zillow last checked: 8 hours ago
Listing updated: July 09, 2024 at 01:12pm
Listed by:
Joshua Ehmke 205-999-4281,
ARC Realty Vestavia
Bought with:
Joshua Ehmke
ARC Realty Vestavia
Source: GALMLS,MLS#: 21384784
Facts & features
Interior
Bedrooms & bathrooms
- Bedrooms: 5
- Bathrooms: 4
- Full bathrooms: 4
Primary bedroom
- Level: First
Bedroom 1
- Level: First
Bedroom 2
- Level: Second
Bedroom 3
- Level: Second
Bedroom 4
- Level: Basement
Primary bathroom
- Level: First
Bathroom 1
- Level: First
Bathroom 3
- Level: Basement
Kitchen
- Features: Stone Counters, Eat-in Kitchen, Kitchen Island
Basement
- Area: 1923
Heating
- Central
Cooling
- Central Air
Appliances
- Included: Gas Cooktop, Gas Oven, Gas Water Heater
- Laundry: Electric Dryer Hookup, Washer Hookup, Main Level, Laundry Room, Laundry (ROOM), Yes
Features
- High Ceilings, Smooth Ceilings, Split Bedrooms
- Flooring: Hardwood
- Windows: Bay Window(s)
- Basement: Full,Finished,Concrete
- Attic: Pull Down Stairs,Yes
- Number of fireplaces: 1
- Fireplace features: Brick (FIREPL), Great Room, Gas
Interior area
- Total interior livable area: 5,085 sqft
- Finished area above ground: 3,162
- Finished area below ground: 1,923
Property
Parking
- Total spaces: 2
- Parking features: Off Street, Garage Faces Side
- Garage spaces: 2
Features
- Levels: One and One Half
- Stories: 1
- Patio & porch: Covered, Patio, Porch, Covered (DECK), Deck
- Pool features: In Ground, Community
- Has view: Yes
- View description: Mountain(s)
- Waterfront features: No
Lot
- Size: 0.29 Acres
- Features: Interior Lot
Details
- Parcel number: 2700043000122.000
- Special conditions: N/A
Construction
Type & style
- Home type: SingleFamily
- Property subtype: Single Family Residence
Materials
- Brick
- Foundation: Basement
Condition
- Year built: 2022
Utilities & green energy
- Water: Public
- Utilities for property: Sewer Connected, Underground Utilities
Community & neighborhood
Community
- Community features: BBQ Area, Bike Trails, Clubhouse, Fishing, Golf Cart Path
Location
- Region: Vestavia Hills
- Subdivision: Liberty Park
HOA & financial
HOA
- Has HOA: Yes
- HOA fee: $1,409 annually
- Amenities included: Management
- Services included: Maintenance Grounds, Utilities for Comm Areas
Price history
| Date | Event | Price |
|---|---|---|
| 7/8/2024 | Sold | $950,000$187/sqft |
Source: | ||
| 6/1/2024 | Contingent | $950,000$187/sqft |
Source: | ||
| 5/10/2024 | Listed for sale | $950,000+21.8%$187/sqft |
Source: | ||
| 10/13/2022 | Sold | $780,000+0.6%$153/sqft |
Source: | ||
| 10/12/2022 | Pending sale | $775,000$152/sqft |
Source: | ||
Public tax history
| Year | Property taxes | Tax assessment |
|---|---|---|
| 2024 | $7,548 +7.2% | $82,080 +7.1% |
| 2023 | $7,042 +23.2% | $76,620 +24.1% |
| 2022 | $5,717 +153.9% | $61,740 +153.9% |
Find assessor info on the county website
Neighborhood: 35242
Nearby schools
GreatSchools rating
- 7/10Liberty Pk Elementary SchoolGrades: PK-5Distance: 1.3 mi
- 10/10Liberty Park Middle SchoolGrades: 6-8Distance: 1.4 mi
- 8/10Vestavia Hills High SchoolGrades: 10-12Distance: 8.8 mi
Schools provided by the listing agent
- Elementary: Vestavia - Liberty Park
- Middle: Liberty Park
- High: Vestavia Hills
Source: GALMLS. This data may not be complete. We recommend contacting the local school district to confirm school assignments for this home.
Get a cash offer in 3 minutes
Find out how much your home could sell for in as little as 3 minutes with a no-obligation cash offer.
Estimated market value
$990,200
Get a cash offer in 3 minutes
Find out how much your home could sell for in as little as 3 minutes with a no-obligation cash offer.
Estimated market value
$990,200

