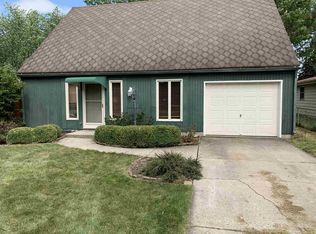LOOK AT THIS MID-CENTURY MODERN GEM w/ MODERN UPDATES! Almost 1800 square ft 3 bed / 2 full bath sprawling ranch w/ SO MUCH SPACE! Immaculate & very well-cared for, this MOVE-IN READY home is set for the next lucky owner! This home has both a living room & family room! Major updates have been made including: all NEW, GORGEOUS vinyl plank flooring throughout, new paint, most windows replaced, both full bathrooms remodeled, new lighting, new ceiling fans, new interior doors, new blinds & more! Kitchen is well-appointed with newer appliances (MOST STAINLESS) that stay and a sizable pantry for storage! Several fireplaces add to the ambience. A skylight in the heart of the home provides plenty of natural light. Spacious master bedroom has private entry to full bath. Excellent curb appeal w/easy to care for landscaping! Spacious yard--almost a half acre provides enough space for fun! Newer outbuilding in fenced backyard is a perfect for storing lawn equipment. Back patio will be perfect for those backyard barbecues! Excellent location close to shopping & dining. Must be seen to be fully appreciated! So many wonderful features with loads of character will ensure this home won't last long in this market! WONDERFUL PLACE TO CALL HOME! Appliances are included, but not warranted. Measurements are approximate; buyer agent to verify. Pre-approved buyers only, please.
This property is off market, which means it's not currently listed for sale or rent on Zillow. This may be different from what's available on other websites or public sources.

