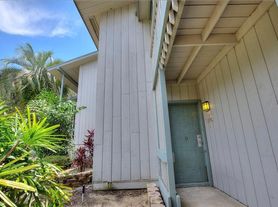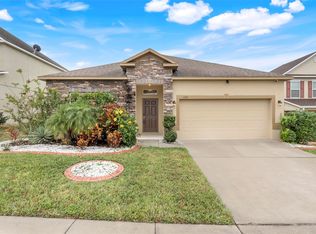Step into this thoughtfully designed 3-bedroom, 2-bath home offering 1,725 sq. ft. of modern comfort in a quiet community. The open layout connects the living, dining, and kitchen spaces seamlessly perfect for daily living and entertaining. The kitchen features quartz countertops, sleek cabinetry, a large island, and abundant natural light from oversized windows.
The primary suite provides a relaxing retreat with dual sinks, a spa-style shower, and a walk-in closet. Outside, enjoy a covered patio and private backyard, ideal for grilling or unwinding in the Florida sunshine.
Conveniently located with easy access to I-4, shopping, dining, and major employers, and just a short drive to Disney, Universal, and Orlando attractions. Residents also enjoy access to a resort-style pool and recreational amenities.
A perfect blend of comfort, style, and location, schedule your showing today!
House for rent
Accepts Zillow applications
$1,900/mo
Fees may apply
4557 Ranunculus St, Haines City, FL 33844
3beds
1,407sqft
Price may not include required fees and charges. Price shown reflects the lease term provided. Learn more|
Single family residence
Available now
Cats, dogs OK
Central air
Hookups laundry
Attached garage parking
What's special
Large islandPrivate backyardSleek cabinetryKitchen features quartz countertopsCovered patioSpa-style showerDual sinks
- 10 days |
- -- |
- -- |
Zillow last checked: 11 hours ago
Listing updated: February 02, 2026 at 11:42am
Travel times
Facts & features
Interior
Bedrooms & bathrooms
- Bedrooms: 3
- Bathrooms: 2
- Full bathrooms: 2
Cooling
- Central Air
Appliances
- Included: Dishwasher, Microwave, Refrigerator, WD Hookup
- Laundry: Hookups
Features
- WD Hookup, Walk In Closet
Interior area
- Total interior livable area: 1,407 sqft
Property
Parking
- Parking features: Attached
- Has attached garage: Yes
- Details: Contact manager
Features
- Exterior features: Walk In Closet
Construction
Type & style
- Home type: SingleFamily
- Property subtype: Single Family Residence
Community & HOA
Location
- Region: Haines City
Financial & listing details
- Lease term: 1 Year
Price history
| Date | Event | Price |
|---|---|---|
| 1/27/2026 | Listed for rent | $1,900$1/sqft |
Source: Zillow Rentals Report a problem | ||
| 9/30/2025 | Listing removed | $310,000$220/sqft |
Source: | ||
| 8/27/2025 | Pending sale | $310,000$220/sqft |
Source: | ||
| 8/12/2025 | Listed for sale | $310,000$220/sqft |
Source: | ||
| 8/1/2025 | Listing removed | $310,000$220/sqft |
Source: | ||
Neighborhood: 33844
Nearby schools
GreatSchools rating
- 1/10Sandhill Elementary SchoolGrades: PK-5Distance: 2.2 mi
- 3/10Shelley S. Boone Middle SchoolGrades: 6-8Distance: 2.9 mi
- 3/10Haines City Senior High SchoolGrades: PK,9-12Distance: 2.6 mi

