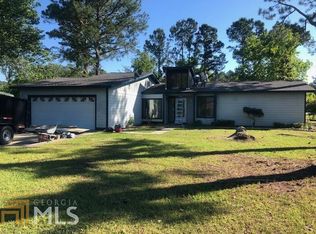Closed
$399,900
4557 Harrietts Bluff Rd, Woodbine, GA 31569
5beds
2,230sqft
Single Family Residence
Built in 2000
1.29 Acres Lot
$-- Zestimate®
$179/sqft
$2,410 Estimated rent
Home value
Not available
Estimated sales range
Not available
$2,410/mo
Zestimate® history
Loading...
Owner options
Explore your selling options
What's special
Dream home alert! This stunning 5-bed, 3-bath gem on 1.29 acres at Harriet's Bluff is a must see! Meticulously maintained home. Enjoy a beautifully updated eat-in kitchen with Silestone countertops, stainless steel appliances and a gorgeous backsplash. The separate dining area offers views over the spacious back yard. Step outside to a landscaped yard with a sprinkler system. Don't miss the extra-large screened-in porch (14x24) perfect for unwinding and enjoying the private back yard complete with an above-ground pool and deck. You'll also appreciate the garage, finished with an epoxy floor coating, and the added bonus of a Kinetco water system. Don't miss out on this incredible home, it's a true oasis.
Zillow last checked: 8 hours ago
Listing updated: August 01, 2024 at 07:37am
Listed by:
Carrie Paulk-Gay 912-674-9388,
Coldwell Banker Access Realty
Bought with:
Teresa Thomas, 390904
ERA Kings Bay Realty
Source: GAMLS,MLS#: 20135997
Facts & features
Interior
Bedrooms & bathrooms
- Bedrooms: 5
- Bathrooms: 3
- Full bathrooms: 3
- Main level bathrooms: 2
- Main level bedrooms: 3
Dining room
- Features: Dining Rm/Living Rm Combo
Kitchen
- Features: Breakfast Area, Breakfast Bar, Solid Surface Counters
Heating
- Central
Cooling
- Central Air
Appliances
- Included: Dishwasher, Ice Maker, Microwave, Oven/Range (Combo), Refrigerator, Stainless Steel Appliance(s)
- Laundry: In Garage
Features
- Vaulted Ceiling(s), High Ceilings, Walk-In Closet(s), Master On Main Level, Split Bedroom Plan
- Flooring: Tile, Carpet, Laminate
- Basement: None
- Attic: Pull Down Stairs
- Has fireplace: No
Interior area
- Total structure area: 2,230
- Total interior livable area: 2,230 sqft
- Finished area above ground: 2,230
- Finished area below ground: 0
Property
Parking
- Total spaces: 6
- Parking features: Attached, Garage Door Opener, Garage, Kitchen Level, Parking Pad, RV/Boat Parking, Side/Rear Entrance, Storage, Guest
- Has attached garage: Yes
- Has uncovered spaces: Yes
Features
- Levels: Two
- Stories: 2
- Patio & porch: Patio, Porch, Screened
- Exterior features: Sprinkler System
- Has private pool: Yes
- Pool features: Above Ground
- Has view: Yes
- View description: Seasonal View
Lot
- Size: 1.29 Acres
- Features: Open Lot, Private
Details
- Parcel number: 105A 059
Construction
Type & style
- Home type: SingleFamily
- Architectural style: Traditional
- Property subtype: Single Family Residence
Materials
- Wood Siding
- Foundation: Slab
- Roof: Composition
Condition
- Resale
- New construction: No
- Year built: 2000
Details
- Warranty included: Yes
Utilities & green energy
- Sewer: Septic Tank
- Water: Public
- Utilities for property: Cable Available, Electricity Available, Phone Available
Community & neighborhood
Community
- Community features: None
Location
- Region: Woodbine
- Subdivision: None
Other
Other facts
- Listing agreement: Exclusive Right To Sell
- Listing terms: 1031 Exchange,Cash,Conventional,FHA,VA Loan,USDA Loan
Price history
| Date | Event | Price |
|---|---|---|
| 8/31/2023 | Sold | $399,900$179/sqft |
Source: | ||
| 7/28/2023 | Pending sale | $399,900$179/sqft |
Source: GIAOR #1641183 Report a problem | ||
| 7/24/2023 | Listed for sale | $399,900$179/sqft |
Source: | ||
Public tax history
| Year | Property taxes | Tax assessment |
|---|---|---|
| 2024 | $387 -71.9% | $134,523 +30.1% |
| 2023 | $1,378 -3% | $103,387 +22.5% |
| 2022 | $1,421 -5.4% | $84,389 +12.6% |
Find assessor info on the county website
Neighborhood: 31569
Nearby schools
GreatSchools rating
- 8/10Mamie Lou Gross Elementary SchoolGrades: PK-5Distance: 3 mi
- 6/10Camden Middle SchoolGrades: 6-8Distance: 4.5 mi
- 8/10Camden County High SchoolGrades: 9-12Distance: 3 mi
Schools provided by the listing agent
- Elementary: Mamie Lou Gross
- Middle: Camden
- High: Camden County
Source: GAMLS. This data may not be complete. We recommend contacting the local school district to confirm school assignments for this home.
Get pre-qualified for a loan
At Zillow Home Loans, we can pre-qualify you in as little as 5 minutes with no impact to your credit score.An equal housing lender. NMLS #10287.
