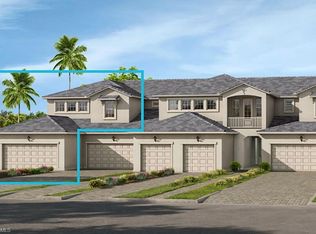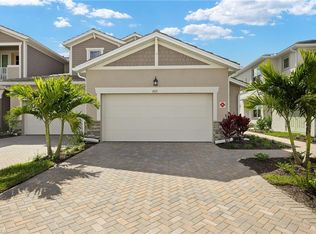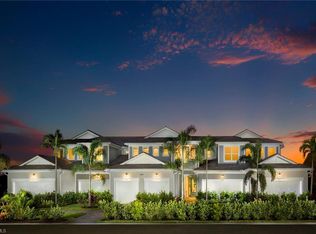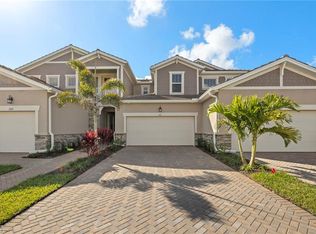Sold for $579,000 on 05/22/25
$579,000
4557 Arboretum CIR #201, NAPLES, FL 34112
2beds
1,721sqft
Condominium
Built in 2023
-- sqft lot
$553,700 Zestimate®
$336/sqft
$-- Estimated rent
Home value
$553,700
$498,000 - $620,000
Not available
Zestimate® history
Loading...
Owner options
Explore your selling options
What's special
The Oceangrove floorplan features a striking Craftsman exterior and is a stacked flat available in this community with 2 bedrooms, 2 baths, a study, a 2-car garage, and condo ownership. This open floorplan offers optimized living spaces and is perfect for entertaining guests for a few hours or days. The main living area is just up the stairs accessible from the garage and front door entry. The designer kitchen offers 42" Linen painted shaker cabinets and white with light veining quartz countertops and is adjacent to the dining area and Great Room. There is also an oversized breakfast bar that can seat up to 5. A covered, screened balcony is located just outside the Great Room and provides the opportunity to enjoy the beautiful Florida weather. The owner’s suite is a quiet retreat with a private owner’s bath with shower, linen closet and walk-in closet. The 2nd bedroom is adjacent to the 2nd full bath. The study includes a closet and provides a space for a home office or guest. There is luxury vinyl plank flooring throughout the main living area and the bedrooms, tile in the wet areas. This is also a smart home featuring a voice doorbell, ClareOne touchscreen keypad and Ecobee smart thermostat that will work with Alexa. Photos, renderings and plans are for illustrative purposes only, and should never be relied upon and may vary from the actual home.
Zillow last checked: 8 hours ago
Listing updated: May 22, 2025 at 07:49am
Listed by:
Candace Merry 770-330-3429,
Mattamy Real Estate Services
Bought with:
Carly Mansell
Keller Williams Realty Naples
Source: SWFLMLS,MLS#: 224052167 Originating MLS: Naples
Originating MLS: Naples
Facts & features
Interior
Bedrooms & bathrooms
- Bedrooms: 2
- Bathrooms: 2
- Full bathrooms: 2
Primary bedroom
- Dimensions: 15 x 13.2
Bedroom
- Dimensions: 13.4 x 10.3
Den
- Dimensions: 9.11 x 11
Dining room
- Dimensions: 13.6 x 10
Garage
- Dimensions: 21.8 x 18.8
Great room
- Dimensions: 20.4 x 15.8
Kitchen
- Dimensions: 13 x 10
Other
- Dimensions: 9 x 14
Heating
- Central
Cooling
- Central Air
Appliances
- Included: Electric Cooktop, Dishwasher, Disposal, Microwave, Refrigerator, Oven
- Laundry: Washer/Dryer Hookup
Features
- Pantry, Tray Ceiling(s), Den - Study
- Flooring: Carpet, Tile, Vinyl
- Windows: Impact Resistant Windows
- Has fireplace: No
Interior area
- Total structure area: 2,323
- Total interior livable area: 1,721 sqft
Property
Parking
- Total spaces: 2
- Parking features: Assigned, Driveway, Attached
- Attached garage spaces: 2
- Has uncovered spaces: Yes
Features
- Stories: 2
- Pool features: Community
- Spa features: Community
- Has view: Yes
- View description: Pond
- Has water view: Yes
- Water view: Pond
Lot
- Features: Zero Lot Line
Details
- Additional structures: Cabana
Construction
Type & style
- Home type: Condo
- Property subtype: Condominium
Materials
- Block, Frame, Stucco
- Foundation: Concrete Block
- Roof: Tile
Condition
- New construction: Yes
- Year built: 2023
Utilities & green energy
- Water: Central
Community & neighborhood
Security
- Security features: Gated Community
Community
- Community features: Clubhouse, Pool, Fitness Center, Sidewalks, Gated, Condo/Hotel
Location
- Region: Naples
- Subdivision: ARBORETUM
HOA & financial
HOA
- Has HOA: Yes
- HOA fee: $7,848 annually
- Amenities included: Cabana, Clubhouse, Pool, Community Room, Spa/Hot Tub, Fitness Center, Sidewalk
Other
Other facts
- Road surface type: Paved
Price history
| Date | Event | Price |
|---|---|---|
| 5/22/2025 | Sold | $579,000-3.3%$336/sqft |
Source: | ||
| 4/7/2025 | Pending sale | $598,698$348/sqft |
Source: | ||
| 3/26/2025 | Price change | $598,698-9.2%$348/sqft |
Source: | ||
| 3/15/2025 | Price change | $659,698+0%$383/sqft |
Source: Mattamy Homes | ||
| 3/14/2025 | Price change | $659,598-5.7%$383/sqft |
Source: | ||
Public tax history
Tax history is unavailable.
Neighborhood: 34120
Nearby schools
GreatSchools rating
- 6/10Avalon Elementary SchoolGrades: PK-5Distance: 0.5 mi
- 8/10Gulfview Middle SchoolGrades: 6-8Distance: 2.8 mi
- 6/10Naples High SchoolGrades: PK,9-12Distance: 4.4 mi
Schools provided by the listing agent
- Elementary: AVALON
- Middle: GULFVIEW
- High: NAPLES
Source: SWFLMLS. This data may not be complete. We recommend contacting the local school district to confirm school assignments for this home.

Get pre-qualified for a loan
At Zillow Home Loans, we can pre-qualify you in as little as 5 minutes with no impact to your credit score.An equal housing lender. NMLS #10287.
Sell for more on Zillow
Get a free Zillow Showcase℠ listing and you could sell for .
$553,700
2% more+ $11,074
With Zillow Showcase(estimated)
$564,774


