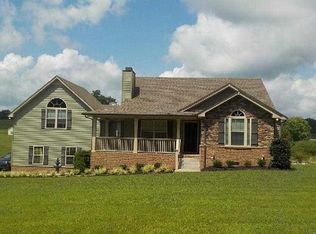Closed
$575,000
4556 Wills Rd, Cross Plains, TN 37049
3beds
2,630sqft
Single Family Residence, Residential
Built in 1997
8.8 Acres Lot
$-- Zestimate®
$219/sqft
$2,440 Estimated rent
Home value
Not available
Estimated sales range
Not available
$2,440/mo
Zestimate® history
Loading...
Owner options
Explore your selling options
What's special
GORGEOUS TURN-KEY HORSE FARM nestled on 8.8 acres in the quiet community of Cross Plains, TN*Short drive to all major conveniences*Enjoy beautiful views in this classic Cape Cod style home w/2630 sqft *3 BRs & 2.5 baths*all new paint*recent wood plank tile floors-perfect for a busy lifestyle*primary BR down*kitchen w/oak cabinets, stainless apps&refrig *LR/DR/GR/RecRoom*cozy covered deck*2 car detached garage/workshop w/covered pavilion overlooking AG pool*For the horses-fully enclosed metal barn w/4 stalls including foaling stall w/paddock & turnout*water, electric, hay storage, chicken coop*2 lush pastures w/pond & sturdy wire fencing*2 tall carports for horse trailer/RV/camper/or horse shelter*3 high quality storage sheds. No deed restrictions on animals!
Zillow last checked: 8 hours ago
Listing updated: June 02, 2023 at 01:47pm
Listing Provided by:
Kim Blanton, ABR,CRS,CLHMS,GRI,ePRo,SRES 615-969-1460,
simpliHOM
Bought with:
Ed Cope, 321688
Cope Associates Realty & Auction, LLC
Source: RealTracs MLS as distributed by MLS GRID,MLS#: 2512424
Facts & features
Interior
Bedrooms & bathrooms
- Bedrooms: 3
- Bathrooms: 3
- Full bathrooms: 2
- 1/2 bathrooms: 1
- Main level bedrooms: 3
Bedroom 1
- Area: 256 Square Feet
- Dimensions: 16x16
Bedroom 2
- Features: Bath
- Level: Bath
- Area: 340 Square Feet
- Dimensions: 20x17
Bedroom 3
- Area: 132 Square Feet
- Dimensions: 12x11
Bonus room
- Features: Second Floor
- Level: Second Floor
- Area: 264 Square Feet
- Dimensions: 22x12
Dining room
- Features: Formal
- Level: Formal
- Area: 168 Square Feet
- Dimensions: 14x12
Kitchen
- Features: Eat-in Kitchen
- Level: Eat-in Kitchen
- Area: 242 Square Feet
- Dimensions: 22x11
Living room
- Features: Formal
- Level: Formal
- Area: 256 Square Feet
- Dimensions: 16x16
Heating
- Central
Cooling
- Central Air
Appliances
- Included: Dishwasher, Microwave, Electric Oven, Electric Range
Features
- Ceiling Fan(s), Primary Bedroom Main Floor
- Flooring: Carpet, Tile
- Basement: Crawl Space
- Number of fireplaces: 1
Interior area
- Total structure area: 2,630
- Total interior livable area: 2,630 sqft
- Finished area above ground: 2,630
Property
Parking
- Total spaces: 6
- Parking features: Attached/Detached, Detached
- Garage spaces: 2
- Carport spaces: 4
- Covered spaces: 6
Features
- Levels: Two
- Stories: 2
- Has private pool: Yes
- Pool features: Above Ground
- Fencing: Full
- Waterfront features: Pond
Lot
- Size: 8.80 Acres
- Features: Level
Details
- Parcel number: 062 19100 000
- Special conditions: Standard
Construction
Type & style
- Home type: SingleFamily
- Architectural style: Cape Cod
- Property subtype: Single Family Residence, Residential
Materials
- Brick, Vinyl Siding
- Roof: Shingle
Condition
- New construction: No
- Year built: 1997
Utilities & green energy
- Sewer: Septic Tank
- Water: Public
- Utilities for property: Water Available
Community & neighborhood
Location
- Region: Cross Plains
- Subdivision: None
Price history
| Date | Event | Price |
|---|---|---|
| 6/1/2023 | Sold | $575,000-4.2%$219/sqft |
Source: | ||
| 5/3/2023 | Contingent | $599,900$228/sqft |
Source: | ||
| 4/26/2023 | Listed for sale | $599,900+103.4%$228/sqft |
Source: | ||
| 10/16/2015 | Sold | $295,000-1.6%$112/sqft |
Source: | ||
| 8/7/2015 | Listed for sale | $299,900+72.9%$114/sqft |
Source: RE/MAX Choice Properties #1658606 Report a problem | ||
Public tax history
| Year | Property taxes | Tax assessment |
|---|---|---|
| 2024 | $2,238 | $124,325 |
| 2023 | $2,238 +13% | $124,325 +61.8% |
| 2022 | $1,980 | $76,850 |
Find assessor info on the county website
Neighborhood: 37049
Nearby schools
GreatSchools rating
- 6/10East Robertson Elementary SchoolGrades: PK-5Distance: 3.3 mi
- 4/10East Robertson High SchoolGrades: 6-12Distance: 3.1 mi
Schools provided by the listing agent
- Elementary: East Robertson Elementary
- Middle: East Robertson High School
- High: East Robertson High School
Source: RealTracs MLS as distributed by MLS GRID. This data may not be complete. We recommend contacting the local school district to confirm school assignments for this home.
Get pre-qualified for a loan
At Zillow Home Loans, we can pre-qualify you in as little as 5 minutes with no impact to your credit score.An equal housing lender. NMLS #10287.
