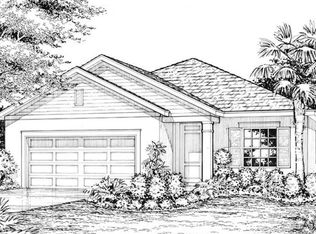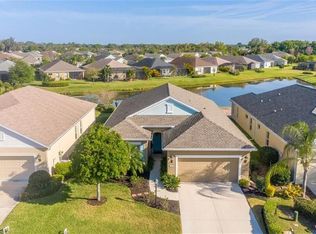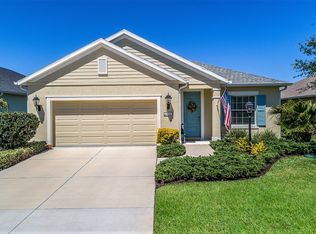Sold for $335,000 on 09/16/25
$335,000
4556 Summerlake Cir, Parrish, FL 34219
2beds
1,569sqft
Single Family Residence
Built in 2016
7,297 Square Feet Lot
$331,000 Zestimate®
$214/sqft
$2,302 Estimated rent
Home value
$331,000
$305,000 - $357,000
$2,302/mo
Zestimate® history
Loading...
Owner options
Explore your selling options
What's special
Step into elegance with this meticulously maintained 2 bedroom residence with a large den that could serve as a 3rd bedroom or guest room. When you compare this property to other listings you will be amazed at all of the upgrades that were placed in the home. The highlight of the home is a massive 13x28 extended lanai which has travertine flooring and an infinity screen...just gorgeous! Every detail has been attended to. The original owner spared no expense! The open floor plan flows effortlessly, highlighted by crown molding throughout and an abundance of natural light. The light, bright kitchen is a chef’s dream, featuring upgraded under-cabinet recessed lighting, a central island perfect for entertaining, and seamless views into the living and dining areas. The living area flows onto an extended lanai with upgraded lighting features, and unobstructed lake views. You will thoroughly enjoy the serene, lakefront, Florida living from the extended lanai which is surrounded by lush, mature landscaping for ultimate privacy. Bonus: All of the wall mounted TV's come with the home. This residence offers the perfect blend of luxury and comfort, ideal for those who appreciate thoughtful upgrades and tranquil outdoor living. Note: The total tax amount includes Forest Creek CDD.
Zillow last checked: 8 hours ago
Listing updated: September 16, 2025 at 11:03am
Listing Provided by:
Javier Moret 941-587-0700,
EXP REALTY LLC 888-883-8509
Bought with:
Rob Demarest, 3368911
DALTON WADE INC
Source: Stellar MLS,MLS#: A4659103 Originating MLS: Sarasota - Manatee
Originating MLS: Sarasota - Manatee

Facts & features
Interior
Bedrooms & bathrooms
- Bedrooms: 2
- Bathrooms: 2
- Full bathrooms: 2
Primary bedroom
- Features: Walk-In Closet(s)
- Level: First
- Area: 182 Square Feet
- Dimensions: 13x14
Bedroom 2
- Features: Built-in Closet
- Level: First
- Area: 110 Square Feet
- Dimensions: 11x10
Den
- Level: First
- Area: 110 Square Feet
- Dimensions: 11x10
Den
- Level: First
- Area: 120 Square Feet
- Dimensions: 12x10
Dinette
- Level: First
- Area: 132 Square Feet
- Dimensions: 12x11
Foyer
- Level: First
- Area: 72 Square Feet
- Dimensions: 6x12
Great room
- Level: First
- Area: 234 Square Feet
- Dimensions: 13x18
Kitchen
- Level: First
- Area: 144 Square Feet
- Dimensions: 12x12
Heating
- Central
Cooling
- Central Air, Humidity Control
Appliances
- Included: Dishwasher, Disposal, Dryer, Electric Water Heater, Ice Maker, Microwave, Range, Refrigerator, Washer
- Laundry: Inside, Laundry Room, Other
Features
- Accessibility Features, Ceiling Fan(s), Crown Molding, Eating Space In Kitchen, High Ceilings, Kitchen/Family Room Combo, Open Floorplan, Solid Surface Counters, Solid Wood Cabinets, Stone Counters, Tray Ceiling(s), Walk-In Closet(s)
- Flooring: Carpet, Ceramic Tile, Recycled/Composite Flooring, Travertine
- Doors: Sliding Doors
- Windows: Blinds, Drapes, Window Treatments, Hurricane Shutters
- Has fireplace: No
Interior area
- Total structure area: 1,569
- Total interior livable area: 1,569 sqft
Property
Parking
- Total spaces: 2
- Parking features: Garage Door Opener, Workshop in Garage
- Attached garage spaces: 2
- Details: Garage Dimensions: 20x21
Features
- Levels: One
- Stories: 1
- Patio & porch: Covered, Patio, Porch, Rear Porch, Screened
- Exterior features: Irrigation System, Lighting, Rain Gutters, Sidewalk
- Has view: Yes
- View description: Water, Lake
- Has water view: Yes
- Water view: Water,Lake
Lot
- Size: 7,297 sqft
- Dimensions: 52 x 139
- Features: Landscaped, Sidewalk
- Residential vegetation: Mature Landscaping, Trees/Landscaped
Details
- Parcel number: 474765459
- Zoning: PDR
- Special conditions: None
Construction
Type & style
- Home type: SingleFamily
- Architectural style: Florida
- Property subtype: Single Family Residence
Materials
- Block, Stucco
- Foundation: Slab
- Roof: Shingle
Condition
- New construction: No
- Year built: 2016
Details
- Builder model: Bay Breeze
- Builder name: Neal Communities
Utilities & green energy
- Sewer: Public Sewer
- Water: Canal/Lake For Irrigation, Public
- Utilities for property: BB/HS Internet Available, Cable Available, Sprinkler Recycled, Street Lights
Community & neighborhood
Security
- Security features: Gated Community, Security System, Smoke Detector(s)
Community
- Community features: Fishing, Association Recreation - Owned, Deed Restrictions, Fitness Center, Gated Community - No Guard, Golf Carts OK, Handicap Modified, No Truck/RV/Motorcycle Parking, Playground, Pool, Sidewalks, Wheelchair Access
Location
- Region: Parrish
- Subdivision: FOREST CREEK PH III
HOA & financial
HOA
- Has HOA: Yes
- HOA fee: $10 monthly
- Amenities included: Clubhouse, Fitness Center, Gated, Handicap Modified, Playground, Pool, Recreation Facilities, Security, Spa/Hot Tub, Vehicle Restrictions, Wheelchair Access
- Services included: Community Pool, Maintenance Grounds, Maintenance Repairs, Pool Maintenance, Recreational Facilities
- Association name: C&S Community Mgmt Svcs
- Association phone: 941-758-9454
Other fees
- Pet fee: $0 monthly
Other financial information
- Total actual rent: 0
Other
Other facts
- Listing terms: Cash,Conventional,FHA,VA Loan
- Ownership: Fee Simple
- Road surface type: Asphalt
Price history
| Date | Event | Price |
|---|---|---|
| 9/16/2025 | Sold | $335,000-4%$214/sqft |
Source: | ||
| 8/16/2025 | Pending sale | $349,000$222/sqft |
Source: | ||
| 8/4/2025 | Price change | $349,000-2.8%$222/sqft |
Source: | ||
| 7/17/2025 | Listed for sale | $359,000+35.5%$229/sqft |
Source: | ||
| 5/21/2018 | Sold | $265,000$169/sqft |
Source: Public Record | ||
Public tax history
| Year | Property taxes | Tax assessment |
|---|---|---|
| 2024 | $5,038 +1.1% | $224,270 +3% |
| 2023 | $4,985 +0.5% | $217,738 +3% |
| 2022 | $4,962 +0.2% | $211,396 +3% |
Find assessor info on the county website
Neighborhood: 34219
Nearby schools
GreatSchools rating
- 8/10Annie Lucy Williams Elementary SchoolGrades: PK-5Distance: 1.9 mi
- 4/10Parrish Community High SchoolGrades: Distance: 2.1 mi
- 4/10Buffalo Creek Middle SchoolGrades: 6-8Distance: 3.8 mi
Schools provided by the listing agent
- Elementary: Annie Lucy Williams Elementary
- Middle: Buffalo Creek Middle
- High: Palmetto High
Source: Stellar MLS. This data may not be complete. We recommend contacting the local school district to confirm school assignments for this home.
Get a cash offer in 3 minutes
Find out how much your home could sell for in as little as 3 minutes with a no-obligation cash offer.
Estimated market value
$331,000
Get a cash offer in 3 minutes
Find out how much your home could sell for in as little as 3 minutes with a no-obligation cash offer.
Estimated market value
$331,000


