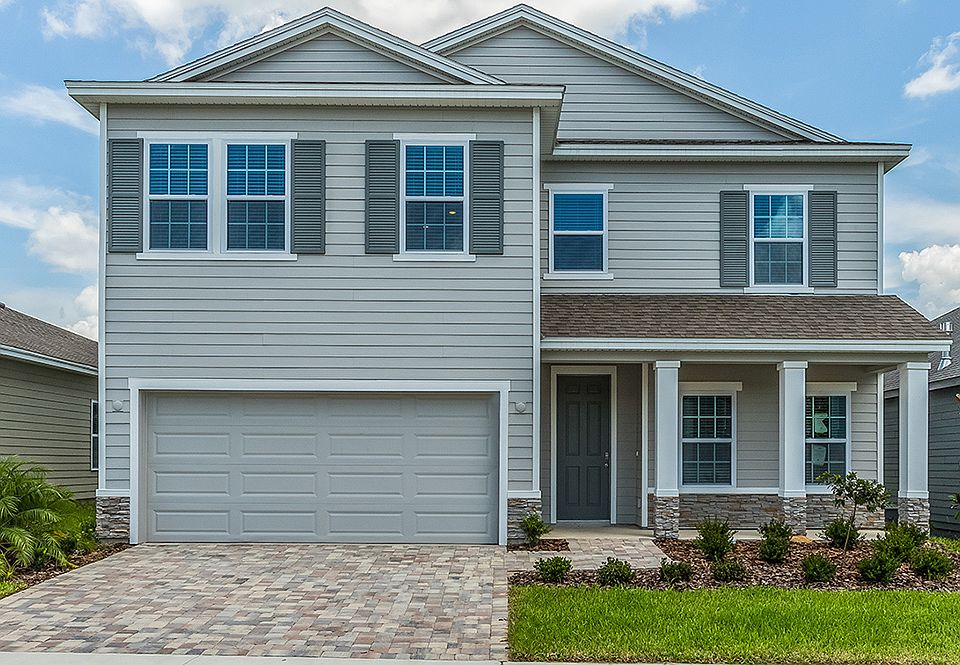One or more photo(s) has been virtually staged. Under Construction. This one-story, all concrete block constructed home has a truly open concept plan, featuring a large great room, separate dining room, and well-appointed kitchen with dining area, all overlooking a covered lanai. This single story plan features two bedrooms at the front of the home which share a jack-and-jill full bathroom, as well as a multi-gen living space past the powder bath and laundry room. The Bedroom 1 which includes Bathroom 1 is located on the back of the home for privacy, offering beautiful views of the backyard. Pictures, photographs, colors, features, and sizes are for illustration purposes only and will vary from the homes as built. Home and community information including pricing, included features, terms, availability and amenities are subject to change and prior sale at any time without notice or obligation. CRC057592.
Pending
$516,320
4556 SW 56th Pl, Gainesville, FL 32608
4beds
2,768sqft
Single Family Residence
Built in 2025
8,276 Square Feet Lot
$512,100 Zestimate®
$187/sqft
$50/mo HOA
What's special
Covered lanaiOpen concept planMulti-gen living spaceWell-appointed kitchenSeparate dining roomLarge great room
Call: (352) 618-6619
- 96 days
- on Zillow |
- 51 |
- 1 |
Zillow last checked: 7 hours ago
Listing updated: June 12, 2025 at 05:10am
Listing Provided by:
Jessica Cruz 352-717-6032,
DR HORTON REALTY OF WEST CENTRAL FLORIDA 352-414-3365
Source: Stellar MLS,MLS#: OM700203 Originating MLS: Ocala - Marion
Originating MLS: Ocala - Marion

Travel times
Schedule tour
Select your preferred tour type — either in-person or real-time video tour — then discuss available options with the builder representative you're connected with.
Facts & features
Interior
Bedrooms & bathrooms
- Bedrooms: 4
- Bathrooms: 4
- Full bathrooms: 3
- 1/2 bathrooms: 1
Primary bedroom
- Features: Walk-In Closet(s)
- Level: First
- Area: 234 Square Feet
- Dimensions: 18x13
Great room
- Level: First
- Area: 361 Square Feet
- Dimensions: 19x19
Kitchen
- Level: First
- Area: 150 Square Feet
- Dimensions: 10x15
Heating
- Central, Electric
Cooling
- Central Air
Appliances
- Included: Dishwasher, Microwave, Range
- Laundry: Laundry Room
Features
- Open Floorplan
- Flooring: Carpet, Ceramic Tile
- Has fireplace: No
Interior area
- Total structure area: 2,768
- Total interior livable area: 2,768 sqft
Video & virtual tour
Property
Parking
- Total spaces: 3
- Parking features: Garage - Attached
- Attached garage spaces: 3
Features
- Levels: One
- Stories: 1
- Exterior features: Irrigation System
Lot
- Size: 8,276 Square Feet
Details
- Parcel number: 06985040140
- Zoning: PUD
- Special conditions: None
Construction
Type & style
- Home type: SingleFamily
- Property subtype: Single Family Residence
Materials
- Wood Frame
- Foundation: Block
- Roof: Shingle
Condition
- Under Construction
- New construction: Yes
- Year built: 2025
Details
- Builder model: Camden
- Builder name: D.R. Horton INC
- Warranty included: Yes
Utilities & green energy
- Sewer: Public Sewer
- Water: Public
- Utilities for property: Other
Community & HOA
Community
- Subdivision: Finley Woods
HOA
- Has HOA: Yes
- HOA fee: $50 monthly
- HOA name: Vesta Property Management
- Pet fee: $0 monthly
Location
- Region: Gainesville
Financial & listing details
- Price per square foot: $187/sqft
- Tax assessed value: $70,000
- Annual tax amount: $3,801
- Date on market: 4/24/2025
- Ownership: Fee Simple
- Total actual rent: 0
- Road surface type: Paved
About the community
Welcome to Finley Woods, a premier new home community featuring high-end, new construction homes in Gainesville, Florida. Located near Williston Road and under 5 minutes to I-75, Finley Woods is tucked away from the hustling college town of Gainesville, in a quaint and family-friendly community. Residents are only 10-minutes from The University of Florida, UF Health Shands Hospital, Celebration Pointe, Butler Plaza, The Oaks Mall & more.
Homes in Finley Woods feature our premium level of finishes and features, including kitchen backsplash, 9ft ceilings, upgraded plank tile flooring & more! A variety of one and two story homes are available, including a MultGEN floorplan with a separate living space, bedroom, ensuite bathroom, and kitchenette perfect for extended family to stay in.
Homes in Finley Woods feature open-concept layouts perfect for entertaining and spending quality time with friends and family. Our homes are equipped with stainless-steel appliances, granite countertops, a state-of-the-art smart home system, and modern home finishes and features. Don't miss the opportunity to call Finley Woods, located in Gainesville, Florida, home. Schedule a tour today.
Source: DR Horton

