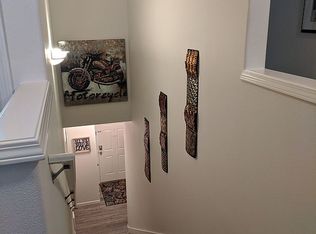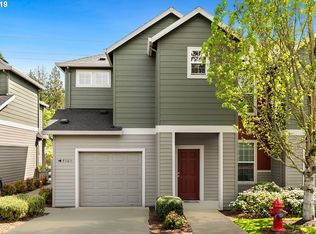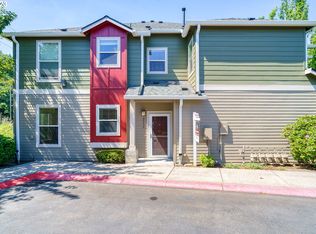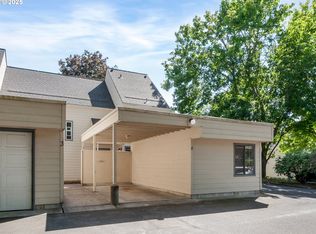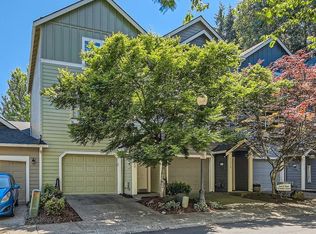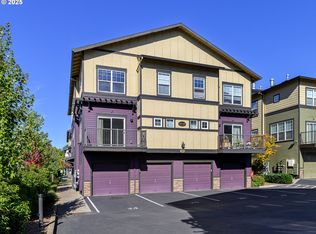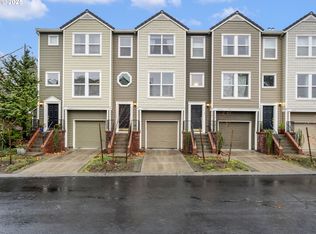Beautifully Cared for & Updated Home Backing to Greenspace with an Amazing View! Nice Living Room with a Gas Fireplace and Slider out to a Private Deck. Large Kitchen with Lots of Storage & Counter Space for the Chef in the Family. Spacious Primary Suite with a Full Bath & Walk-in Closet. Nook Area would be Great for a Desk, Chair Lift for the Stairs included too
Active
Price cut: $8K (12/5)
$317,000
4556 SW 11th St, Gresham, OR 97080
3beds
1,545sqft
Est.:
Residential, Condominium, Townhouse
Built in 2005
-- sqft lot
$-- Zestimate®
$205/sqft
$565/mo HOA
What's special
Amazing viewGas fireplaceWalk-in closetSpacious primary suiteLarge kitchenPrivate deckNook area
- 176 days |
- 432 |
- 4 |
Zillow last checked: 8 hours ago
Listing updated: December 04, 2025 at 09:12am
Listed by:
Sharon Alexander 503-667-5894,
RE/MAX Advantage Group
Source: RMLS (OR),MLS#: 718260029
Tour with a local agent
Facts & features
Interior
Bedrooms & bathrooms
- Bedrooms: 3
- Bathrooms: 2
- Full bathrooms: 2
Rooms
- Room types: Laundry, Bedroom 2, Bedroom 3, Dining Room, Family Room, Kitchen, Living Room, Primary Bedroom
Primary bedroom
- Features: Bathroom, Builtin Features, Double Sinks, Walkin Closet, Wallto Wall Carpet
- Level: Upper
Bedroom 2
- Features: Wallto Wall Carpet
- Level: Upper
Bedroom 3
- Features: Wallto Wall Carpet
- Level: Upper
Dining room
- Features: Ceiling Fan, Wallto Wall Carpet
- Level: Upper
Kitchen
- Features: Dishwasher, Disposal, Microwave, Pantry, Free Standing Range, Free Standing Refrigerator, Plumbed For Ice Maker
- Level: Upper
Living room
- Features: Fireplace, Sliding Doors, Wallto Wall Carpet
- Level: Upper
Heating
- Forced Air, Fireplace(s)
Cooling
- Central Air
Appliances
- Included: Disposal, Free-Standing Range, Free-Standing Refrigerator, Microwave, Plumbed For Ice Maker, Washer/Dryer, Dishwasher, Gas Water Heater
- Laundry: Laundry Room
Features
- Ceiling Fan(s), High Ceilings, Pantry, Bathroom, Built-in Features, Double Vanity, Walk-In Closet(s)
- Flooring: Wall to Wall Carpet
- Doors: Sliding Doors
- Windows: Double Pane Windows, Vinyl Frames
- Basement: Crawl Space
- Number of fireplaces: 1
- Fireplace features: Gas
Interior area
- Total structure area: 1,545
- Total interior livable area: 1,545 sqft
Video & virtual tour
Property
Parking
- Total spaces: 1
- Parking features: Driveway, Garage Door Opener, Condo Garage (Attached), Attached
- Attached garage spaces: 1
- Has uncovered spaces: Yes
Accessibility
- Accessibility features: Bathroom Cabinets, Kitchen Cabinets, Parking, Stair Lift, Accessibility
Features
- Stories: 1
- Patio & porch: Covered Deck
- Spa features: Association
- Has view: Yes
- View description: Park/Greenbelt
Lot
- Features: Greenbelt
Details
- Parcel number: R553239
Construction
Type & style
- Home type: Townhouse
- Property subtype: Residential, Condominium, Townhouse
Materials
- Lap Siding
- Roof: Composition
Condition
- Approximately
- New construction: No
- Year built: 2005
Utilities & green energy
- Gas: Gas
- Sewer: Public Sewer
- Water: Public
Community & HOA
HOA
- Has HOA: Yes
- Amenities included: Commons, Exterior Maintenance, Gym, Party Room, Pool, Sewer, Spa Hot Tub, Trash, Water
- HOA fee: $565 monthly
Location
- Region: Gresham
Financial & listing details
- Price per square foot: $205/sqft
- Tax assessed value: $399,410
- Annual tax amount: $3,379
- Date on market: 6/18/2025
- Listing terms: Cash,Conventional
- Road surface type: Paved
Estimated market value
Not available
Estimated sales range
Not available
Not available
Price history
Price history
| Date | Event | Price |
|---|---|---|
| 12/5/2025 | Price change | $317,000-2.5%$205/sqft |
Source: | ||
| 6/18/2025 | Listed for sale | $325,000+88.7%$210/sqft |
Source: | ||
| 6/22/2005 | Sold | $172,251$111/sqft |
Source: Public Record Report a problem | ||
| 8/18/2004 | Sold | $172,251$111/sqft |
Source: Public Record Report a problem | ||
Public tax history
Public tax history
| Year | Property taxes | Tax assessment |
|---|---|---|
| 2025 | $3,379 +4.4% | $178,440 +3% |
| 2024 | $3,237 +11.1% | $173,250 +3% |
| 2023 | $2,914 +3.8% | $168,210 +3% |
Find assessor info on the county website
BuyAbility℠ payment
Est. payment
$2,456/mo
Principal & interest
$1529
HOA Fees
$565
Other costs
$362
Climate risks
Neighborhood: Centennial
Nearby schools
GreatSchools rating
- 6/10Butler Creek Elementary SchoolGrades: K-5Distance: 1.4 mi
- 3/10Centennial Middle SchoolGrades: 6-8Distance: 1 mi
- 4/10Centennial High SchoolGrades: 9-12Distance: 0.6 mi
Schools provided by the listing agent
- Elementary: Butler Creek
- Middle: Centennial
- High: Centennial
Source: RMLS (OR). This data may not be complete. We recommend contacting the local school district to confirm school assignments for this home.
- Loading
- Loading
