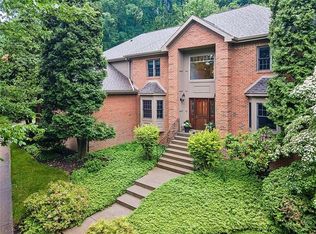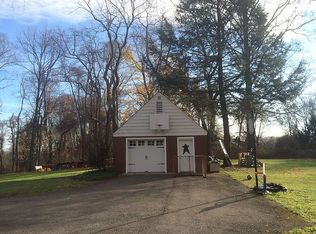Sold for $1,575,000
$1,575,000
4556 Middle Rd, Allison Park, PA 15101
4beds
3,310sqft
Single Family Residence
Built in 1987
14.13 Acres Lot
$1,625,500 Zestimate®
$476/sqft
$4,860 Estimated rent
Home value
$1,625,500
$1.50M - $1.76M
$4,860/mo
Zestimate® history
Loading...
Owner options
Explore your selling options
What's special
Step inside this soft contemporary style masterpiece that is nestled on 14 private and secluded acres that is meticulously landscaped creating a serene oasis & is an opportunity of a lifetime~ This beautifully designed home boasts luxurious amenities & details throughout~The open concept design exemplifies modern flair w/ its sleek lines & walls of windows showcasing magnificent views from every point~Discover the gleaming hardwood floors that adorn the beautifully designed living space w/ multiple seating areas, soaring ceilings, all with picturesque views~ Entertain in the gourmet kitchen with a sprawling and functional island and a designated eat in area overlooking the gorgeous manicured acreage~As you explore the expansive grounds, you'll discover a fenced in yard with an in ground pool surrounded by beautifully colored flagstone, a pool house for storage w/ a private serene sitting area, a large deck for entertaining and a huge stonework fire pit gathering area for conversation
Zillow last checked: 8 hours ago
Listing updated: September 22, 2025 at 10:59am
Listed by:
Michelle Mattioli 724-449-9900,
HOWARD HANNA REAL ESTATE SERVICES
Bought with:
Jane Herrmann, RS270042
BERKSHIRE HATHAWAY HOMESERVICES THE PREFERRED REAL
Source: WPMLS,MLS#: 1616947 Originating MLS: West Penn Multi-List
Originating MLS: West Penn Multi-List
Facts & features
Interior
Bedrooms & bathrooms
- Bedrooms: 4
- Bathrooms: 5
- Full bathrooms: 4
- 1/2 bathrooms: 1
Primary bedroom
- Level: Upper
- Dimensions: 19x15
Bedroom 2
- Level: Upper
- Dimensions: 27x13
Bedroom 3
- Level: Upper
- Dimensions: 14x11
Bedroom 4
- Level: Upper
- Dimensions: 13x12
Bonus room
- Level: Main
- Dimensions: 27x13
Dining room
- Level: Main
- Dimensions: 17x16
Entry foyer
- Level: Main
- Dimensions: 9x8
Family room
- Level: Main
- Dimensions: 18x13
Game room
- Level: Lower
- Dimensions: 28x19
Kitchen
- Level: Main
- Dimensions: 25x14
Laundry
- Level: Upper
Living room
- Level: Main
- Dimensions: 26x12
Heating
- Forced Air, Gas
Cooling
- Central Air
Appliances
- Included: Some Electric Appliances, Cooktop, Dishwasher, Disposal, Microwave, Refrigerator
Features
- Central Vacuum, Kitchen Island
- Flooring: Ceramic Tile, Hardwood, Carpet
- Windows: Screens
- Basement: Finished,Interior Entry
- Number of fireplaces: 3
- Fireplace features: Gas
Interior area
- Total structure area: 3,310
- Total interior livable area: 3,310 sqft
Property
Parking
- Total spaces: 3
- Parking features: Built In, Garage Door Opener
- Has attached garage: Yes
Features
- Levels: Two
- Stories: 2
- Pool features: Pool
Lot
- Size: 14.13 Acres
- Dimensions: 14.1342
Details
- Parcel number: 1078R00190000000
Construction
Type & style
- Home type: SingleFamily
- Architectural style: Contemporary,Two Story
- Property subtype: Single Family Residence
Materials
- Brick, Cedar
- Roof: Asphalt
Condition
- Resale
- Year built: 1987
Utilities & green energy
- Sewer: Septic Tank
- Water: Public
Community & neighborhood
Security
- Security features: Security System
Location
- Region: Allison Park
Price history
| Date | Event | Price |
|---|---|---|
| 10/27/2023 | Sold | $1,575,000$476/sqft |
Source: | ||
| 9/1/2023 | Contingent | $1,575,000$476/sqft |
Source: | ||
| 8/1/2023 | Listed for sale | $1,575,000+123.4%$476/sqft |
Source: | ||
| 10/29/2004 | Sold | $705,000+507.8%$213/sqft |
Source: Public Record Report a problem | ||
| 9/3/2003 | Sold | $116,000$35/sqft |
Source: Public Record Report a problem | ||
Public tax history
| Year | Property taxes | Tax assessment |
|---|---|---|
| 2025 | $15,043 +9.2% | $466,800 |
| 2024 | $13,773 +523.8% | $466,800 |
| 2023 | $2,208 | $466,800 |
Find assessor info on the county website
Neighborhood: 15101
Nearby schools
GreatSchools rating
- 7/10Central El SchoolGrades: K-5Distance: 1.3 mi
- 8/10Hampton Middle SchoolGrades: 6-8Distance: 1.3 mi
- 9/10Hampton High SchoolGrades: 9-12Distance: 1.1 mi
Schools provided by the listing agent
- District: Hampton Twp
Source: WPMLS. This data may not be complete. We recommend contacting the local school district to confirm school assignments for this home.

Get pre-qualified for a loan
At Zillow Home Loans, we can pre-qualify you in as little as 5 minutes with no impact to your credit score.An equal housing lender. NMLS #10287.

