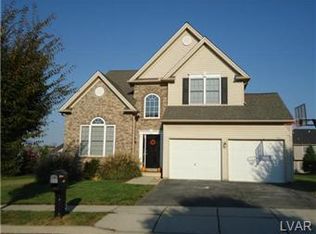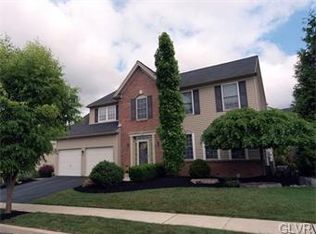Sold for $502,400 on 08/02/23
$502,400
4556 Brighton Rd, Macungie, PA 18062
4beds
2,434sqft
Farm, Single Family Residence
Built in 2005
9,801 Square Feet Lot
$523,800 Zestimate®
$206/sqft
$2,998 Estimated rent
Home value
$523,800
$498,000 - $550,000
$2,998/mo
Zestimate® history
Loading...
Owner options
Explore your selling options
What's special
Unique and thoughtful features and details can be found at every turn throughout this move-in ready 4 Bedroom, 2.5 Bath Lower Macungie, East Penn School District home. Enter through the French doors from the foyer into a multi-purpose room that can function as an office, living room, or guest bedroom with its custom Murphy Bed! Another set of French doors leads to the dining room with classic wainscot mouldings. A large kitchen with center island, stainless appliances, and built-in accent shelving opens to the family room with wood burning fireplace and custom-built entertainment unit. Be sure to check out the creative built-in animal/child gate! Upstairs, a master suite with full bath and large walk-in closet, plus 3 additional bedrooms and an updated full bath. The basement has a large finished portion and even more storage space. Fantastic backyard setup with multilevel deck and patio. 2 car garage with custom storage. Walk to the community park and just minutes from Rt. 78/22.
Zillow last checked: 8 hours ago
Listing updated: August 02, 2023 at 08:37am
Listed by:
Amy Machulsky 610-442-0960,
BHHS Fox & Roach Macungie,
Mick Seislove 610-657-1758,
BHHS Fox & Roach Macungie
Bought with:
Sally Y. Case, RS322395
RE/MAX Central - Center Valley
Source: GLVR,MLS#: 719247 Originating MLS: Lehigh Valley MLS
Originating MLS: Lehigh Valley MLS
Facts & features
Interior
Bedrooms & bathrooms
- Bedrooms: 4
- Bathrooms: 3
- Full bathrooms: 2
- 1/2 bathrooms: 1
Heating
- Gas
Cooling
- Central Air
Appliances
- Included: Dryer, Dishwasher, Gas Water Heater, Microwave, Oven, Range, Refrigerator, Washer
- Laundry: Upper Level
Features
- Dining Area, Separate/Formal Dining Room, Eat-in Kitchen, Home Office, Walk-In Closet(s)
- Flooring: Carpet, Hardwood
- Basement: Exterior Entry,Full,Partially Finished
- Has fireplace: Yes
- Fireplace features: Family Room
Interior area
- Total interior livable area: 2,434 sqft
- Finished area above ground: 2,084
- Finished area below ground: 350
Property
Parking
- Total spaces: 2
- Parking features: Attached, Garage, Garage Door Opener
- Attached garage spaces: 2
Features
- Stories: 2
- Patio & porch: Covered, Deck, Patio, Porch
- Exterior features: Deck, Fence, Porch, Patio, Shed
- Fencing: Yard Fenced
Lot
- Size: 9,801 sqft
Details
- Additional structures: Shed(s)
- Parcel number: 548439374812001
- Zoning: S-SUBURBAN
- Special conditions: None
Construction
Type & style
- Home type: SingleFamily
- Architectural style: Colonial,Farmhouse
- Property subtype: Farm, Single Family Residence
Materials
- Vinyl Siding
- Roof: Asphalt,Fiberglass
Condition
- Year built: 2005
Utilities & green energy
- Sewer: Public Sewer
- Water: Public
Community & neighborhood
Location
- Region: Macungie
- Subdivision: Hidden Valley Farms
Other
Other facts
- Listing terms: Cash,Conventional,FHA
- Ownership type: Fee Simple
Price history
| Date | Event | Price |
|---|---|---|
| 8/2/2023 | Sold | $502,400+2.6%$206/sqft |
Source: | ||
| 6/27/2023 | Pending sale | $489,900$201/sqft |
Source: | ||
| 6/21/2023 | Listed for sale | $489,900+60.6%$201/sqft |
Source: | ||
| 7/10/2015 | Sold | $305,000-3.1%$125/sqft |
Source: | ||
| 3/11/2015 | Listed for sale | $314,900+17.1%$129/sqft |
Source: Keller Williams #490803 Report a problem | ||
Public tax history
| Year | Property taxes | Tax assessment |
|---|---|---|
| 2025 | $6,004 +6.8% | $227,700 |
| 2024 | $5,624 +2% | $227,700 |
| 2023 | $5,512 | $227,700 |
Find assessor info on the county website
Neighborhood: 18062
Nearby schools
GreatSchools rating
- 7/10Wescosville El SchoolGrades: K-5Distance: 1.5 mi
- 7/10Lower Macungie Middle SchoolGrades: 6-8Distance: 1.9 mi
- 7/10Emmaus High SchoolGrades: 9-12Distance: 1.9 mi
Schools provided by the listing agent
- District: East Penn
Source: GLVR. This data may not be complete. We recommend contacting the local school district to confirm school assignments for this home.

Get pre-qualified for a loan
At Zillow Home Loans, we can pre-qualify you in as little as 5 minutes with no impact to your credit score.An equal housing lender. NMLS #10287.
Sell for more on Zillow
Get a free Zillow Showcase℠ listing and you could sell for .
$523,800
2% more+ $10,476
With Zillow Showcase(estimated)
$534,276
