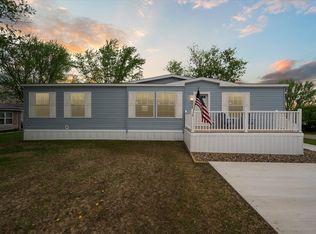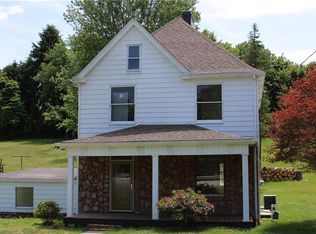Sold for $205,000
Zestimate®
$205,000
4555 State Route 66, Apollo, PA 15613
3beds
--sqft
Single Family Residence
Built in ----
0.46 Acres Lot
$205,000 Zestimate®
$--/sqft
$1,598 Estimated rent
Home value
$205,000
$185,000 - $228,000
$1,598/mo
Zestimate® history
Loading...
Owner options
Explore your selling options
What's special
3 bedroom/ 2 full bath home located at the 356/66 split. Enter into a lovely spacious livingroom from your cute covered front sitting porch. The well equipped kitchen overlooks your back yard/ koi pond and huge rear deck. All 3 bedrooms on one floor with the middle bedroom accented with a Hemlock sliding door/wall treatment from a tree grown on the property. The master bedroom faces the rear yard with solar powered garages/loft at rear of property. 1 full modern bath on first floor/2nd in basement. House has solar panels which will transfer at closing to help with electricity costs as well as a second wood heat whole house furnance in basement. There is a fenced in rear /side yard for you to enjoy. Located near Northmoreland Park as well as Kunkle Park . Also a easy drive to Pgh. Newer metal roof in 2011 and gutter guards on house.. Convenient to Nasers Butchershop/Grocery as well as Le Cafe for quick food options
Zillow last checked: 8 hours ago
Listing updated: June 30, 2025 at 10:14am
Listed by:
Shirley Walmsley-Angello 724-929-9699,
HOWARD HANNA MID MON VALLEY OFFICE
Bought with:
Theresa Shaw
APRO Realty
Source: WPMLS,MLS#: 1682725 Originating MLS: West Penn Multi-List
Originating MLS: West Penn Multi-List
Facts & features
Interior
Bedrooms & bathrooms
- Bedrooms: 3
- Bathrooms: 2
- Full bathrooms: 2
Primary bedroom
- Level: Main
- Dimensions: 13x11
Bedroom 2
- Level: Main
- Dimensions: 11x11
Bedroom 3
- Level: Main
- Dimensions: 11x11
Kitchen
- Level: Main
- Dimensions: 12x11
Living room
- Level: Main
- Dimensions: 17x15
Heating
- Forced Air, Gas
Cooling
- Central Air
Appliances
- Included: Some Gas Appliances, Dryer, Dishwasher, Refrigerator, Stove, Washer
Features
- Window Treatments
- Flooring: Ceramic Tile, Vinyl, Carpet
- Windows: Screens, Window Treatments
- Basement: Full,Walk-Up Access
- Has fireplace: No
Property
Parking
- Total spaces: 6
- Parking features: Attached, Covered, Detached, Garage
- Has attached garage: Yes
Features
- Levels: One
- Stories: 1
- Pool features: None
Lot
- Size: 0.46 Acres
- Dimensions: 0.458
Construction
Type & style
- Home type: SingleFamily
- Architectural style: Cape Cod,Ranch
- Property subtype: Single Family Residence
Materials
- Vinyl Siding
- Roof: Metal
Condition
- Resale
Utilities & green energy
- Sewer: Public Sewer
- Water: Public
Community & neighborhood
Security
- Security features: Security System
Location
- Region: Apollo
Price history
| Date | Event | Price |
|---|---|---|
| 6/30/2025 | Sold | $205,000+2.6% |
Source: | ||
| 6/29/2025 | Pending sale | $199,900 |
Source: | ||
| 5/20/2025 | Contingent | $199,900 |
Source: | ||
| 5/13/2025 | Price change | $199,900-7% |
Source: | ||
| 3/30/2025 | Price change | $214,999-6.5% |
Source: | ||
Public tax history
Tax history is unavailable.
Neighborhood: 15613
Nearby schools
GreatSchools rating
- 3/10Kiski Area Upper Elementary SchoolGrades: 5-6Distance: 1.1 mi
- 4/10Kiski Area IhsGrades: 7-8Distance: 3.4 mi
- 7/10Kiski Area High SchoolGrades: 9-12Distance: 3.3 mi
Schools provided by the listing agent
- District: Kiski Area
Source: WPMLS. This data may not be complete. We recommend contacting the local school district to confirm school assignments for this home.
Get pre-qualified for a loan
At Zillow Home Loans, we can pre-qualify you in as little as 5 minutes with no impact to your credit score.An equal housing lender. NMLS #10287.

